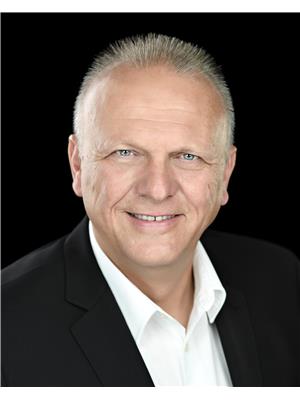Nestled on a private 2-acre lot surrounded by lush trees, this welcoming energy efficient bungalow offers the ultimate blend of privacy and tranquility. Built for family living and entertaining, this well laid out main floor offers a large kitchen with a huge island and sleek stainless steel appliances, open concept dining room with access to the back deck and inviting living room that includes a cozy propane fireplace! Off the living room you will find the primary bedroom that boasts a luxurious 4-piece ensuite and a walk-in closet. The main floor is complete with 2 additional spacious bedrooms and a generous sized laundry room with access to the oversized two car garage! Downstairs offers a versatile space for rec room, gym, bonus bedroom and ample storage - complete with a wood stove! To top it off, this home offers your very own private oasis in the backyard - incredible saltwater pool (2020), LED lights, and a fountain, an interlock patio, gazebo, sauna and outdoor fire pit (2019), perfect for relaxing and entertaining. Additional features include - screened in porch, ecobee smart thermostat, reverse osmosis under-sink filtration, UV water filtration and more! This beautiful home combines luxury, comfort, and modern amenities, offering the perfect balance of indoor and outdoor living. Dont miss the chance to own this family sanctuary. (id:37351)
2:00 pm
Ends at:4:00 pm
2:00 pm
Ends at:4:00 pm
| MLS® Number | X11989931 |
| Property Type | Single Family |
| Community Name | 9103 - Huntley Ward (North West) |
| Features | Sump Pump, Sauna |
| ParkingSpaceTotal | 8 |
| PoolType | Inground Pool |
| BathroomTotal | 2 |
| BedroomsAboveGround | 3 |
| BedroomsBelowGround | 1 |
| BedroomsTotal | 4 |
| Amenities | Fireplace(s) |
| Appliances | Water Treatment, Water Softener, Water Purifier, Water Heater, Blinds, Dryer, Microwave, Play Structure, Refrigerator, Sauna, Storage Shed, Stove, Washer |
| ArchitecturalStyle | Bungalow |
| BasementDevelopment | Finished |
| BasementType | N/a (finished) |
| ConstructionStyleAttachment | Detached |
| CoolingType | Central Air Conditioning, Ventilation System |
| ExteriorFinish | Stone |
| FireplacePresent | Yes |
| FireplaceTotal | 2 |
| FireplaceType | Woodstove |
| FlooringType | Hardwood, Laminate |
| FoundationType | Poured Concrete |
| HeatingFuel | Propane |
| HeatingType | Forced Air |
| StoriesTotal | 1 |
| Type | House |
| Attached Garage | |
| Garage |
| Acreage | Yes |
| Sewer | Septic System |
| SizeDepth | 400 Ft |
| SizeFrontage | 196 Ft ,10 In |
| SizeIrregular | 196.85 X 400 Ft |
| SizeTotalText | 196.85 X 400 Ft|2 - 4.99 Acres |
| Level | Type | Length | Width | Dimensions |
|---|---|---|---|---|
| Lower Level | Recreational, Games Room | 9.917 m | 4.131 m | 9.917 m x 4.131 m |
| Lower Level | Exercise Room | 3.857 m | 4.831 m | 3.857 m x 4.831 m |
| Lower Level | Bedroom | 3.542 m | 3.263 m | 3.542 m x 3.263 m |
| Main Level | Living Room | 5.5 m | 4.327 m | 5.5 m x 4.327 m |
| Main Level | Kitchen | 4.054 m | 2.984 m | 4.054 m x 2.984 m |
| Main Level | Dining Room | 3.269 m | 3.792 m | 3.269 m x 3.792 m |
| Main Level | Primary Bedroom | 3.664 m | 4.53 m | 3.664 m x 4.53 m |
| Main Level | Bedroom 2 | 3.426 m | 3.6 m | 3.426 m x 3.6 m |
| Main Level | Bedroom 3 | 3.124 m | 3.3 m | 3.124 m x 3.3 m |
| Main Level | Laundry Room | 2.749 m | 2.441 m | 2.749 m x 2.441 m |
https://www.realtor.ca/real-estate/27955882/708-deertail-lane-ottawa-9103-huntley-ward-north-west
Contact us for more information

Richard Cook
Broker

(613) 663-2720
(613) 592-9701
www.hallmarkottawa.com/