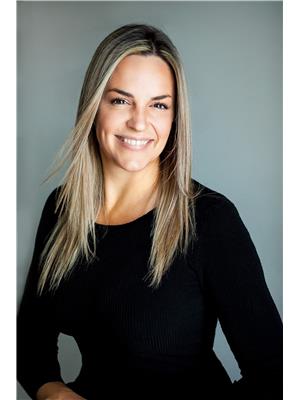Maintenance, Water, Insurance
$403 MonthlyWelcome to this nicely updated 3 bedroom end unit condo townhouse, perfectly situated in a quiet family-friendly neighborhood. This home offers a spacious and functional layout, ideal for growing families or professionals seeking modern comforts with low-maintenance living.The main level features an updated kitchen with backsplash and potlights, open-concept living and dining area with a large patio door that floods the space with natural light. Upstairs, you'll find three generously sized bedrooms, including a large primary retreat with ample closet space. The updated bathroom with double sink provides functionality for the whole family with its secluded bath and toilet. The fully finished basement adds a versatile space, perfect for guests or a cozy family room, along with a separate office space. Step outside to a private, fenced backyard with no rear neighborsyour perfect oasis for summer BBQs, gardening, or relaxing in peace. The home also comes with two parking spots, including one single garage space. Located close to schools, parks, shopping, and transit, this condo town combines comfort, style, and convenience. Dont miss your chance to call this home your own! (id:37351)
| MLS® Number | X11990188 |
| Property Type | Single Family |
| Community Name | 3806 - Hunt Club Park/Greenboro |
| AmenitiesNearBy | Park, Public Transit |
| CommunityFeatures | Pet Restrictions, Community Centre |
| EquipmentType | Water Heater - Gas |
| Features | In Suite Laundry |
| ParkingSpaceTotal | 2 |
| RentalEquipmentType | Water Heater - Gas |
| BathroomTotal | 2 |
| BedroomsAboveGround | 3 |
| BedroomsTotal | 3 |
| Amenities | Visitor Parking |
| Appliances | Garage Door Opener Remote(s), Dishwasher, Dryer, Freezer, Refrigerator, Stove, Washer |
| BasementDevelopment | Finished |
| BasementType | Full (finished) |
| CoolingType | Central Air Conditioning |
| ExteriorFinish | Brick Facing, Vinyl Siding |
| HalfBathTotal | 1 |
| HeatingFuel | Natural Gas |
| HeatingType | Forced Air |
| StoriesTotal | 2 |
| SizeInterior | 1,400 - 1,599 Ft2 |
| Type | Row / Townhouse |
| Attached Garage |
| Acreage | No |
| LandAmenities | Park, Public Transit |
| ZoningDescription | R3f U(4) |
| Level | Type | Length | Width | Dimensions |
|---|---|---|---|---|
| Second Level | Primary Bedroom | 5.2 m | 3.36 m | 5.2 m x 3.36 m |
| Second Level | Bedroom 3 | 3.35 m | 2.47 m | 3.35 m x 2.47 m |
| Second Level | Bedroom 2 | 4.27 m | 2.45 m | 4.27 m x 2.45 m |
| Basement | Office | 3.05 m | 2.77 m | 3.05 m x 2.77 m |
| Basement | Recreational, Games Room | 3.08 m | 5.81 m | 3.08 m x 5.81 m |
| Basement | Laundry Room | 1.83 m | 4.9 m | 1.83 m x 4.9 m |
| Main Level | Foyer | 2.15 m | 2.16 m | 2.15 m x 2.16 m |
| Main Level | Kitchen | 2.77 m | 3.06 m | 2.77 m x 3.06 m |
| Main Level | Dining Room | 4.27 m | 2.15 m | 4.27 m x 2.15 m |
| Main Level | Living Room | 3.07 m | 5.21 m | 3.07 m x 5.21 m |
https://www.realtor.ca/real-estate/27956285/339-verdon-ottawa-3806-hunt-club-parkgreenboro
Contact us for more information

Roxane Lefebvre
Salesperson

(613) 236-5959
(613) 236-1515
www.hallmarkottawa.com/