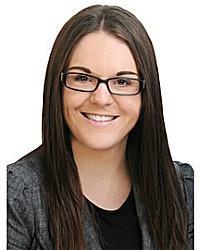Well-maintained brick bungalow in sought-after Bel-Air Park! Proudly cared for by the original owners, this charming home offers 3 bedrooms, 2 bathrooms, and a versatile layout ideal for families or downsizers alike. The bright and spacious living room features hardwood floors and a cozy gas fireplace, flowing seamlessly into the dining room perfect for entertaining. The updated kitchen boasts white cabinetry, an undermount sink, tile backsplash, and a convenient built-in desk area. Hardwood flooring continues through all three bedrooms, including the generous primary bedroom with his-and-hers closets. The finished lower level expands your living space with a large family/rec room, two additional finished rooms ideal for a home office or hobby space, and a 3-piece bathroom with a walk-in shower. Outside, enjoy a landscaped lot complete with a detached garage and a refreshing inground pool perfect for summer gatherings. Located close to parks, schools, shopping, transit, and more. A wonderful opportunity in one of Ottawa's most established neighbourhoods! (id:37351)
| MLS® Number | X12273542 |
| Property Type | Single Family |
| Community Name | 5403 - Bel Air Heights |
| Features | Lane |
| ParkingSpaceTotal | 6 |
| PoolType | Inground Pool |
| Structure | Deck |
| BathroomTotal | 2 |
| BedroomsAboveGround | 3 |
| BedroomsTotal | 3 |
| Amenities | Fireplace(s) |
| Appliances | Water Meter, Dishwasher, Dryer, Hood Fan, Stove, Washer, Refrigerator |
| ArchitecturalStyle | Bungalow |
| BasementDevelopment | Finished |
| BasementType | Full (finished) |
| ConstructionStyleAttachment | Detached |
| CoolingType | Central Air Conditioning |
| ExteriorFinish | Brick |
| FireplacePresent | Yes |
| FlooringType | Hardwood, Tile |
| FoundationType | Poured Concrete |
| HeatingFuel | Natural Gas |
| HeatingType | Forced Air |
| StoriesTotal | 1 |
| SizeInterior | 700 - 1,100 Ft2 |
| Type | House |
| UtilityWater | Municipal Water |
| Detached Garage | |
| Garage |
| Acreage | No |
| LandscapeFeatures | Landscaped |
| Sewer | Sanitary Sewer |
| SizeDepth | 90 Ft |
| SizeFrontage | 56 Ft |
| SizeIrregular | 56 X 90 Ft |
| SizeTotalText | 56 X 90 Ft |
| Level | Type | Length | Width | Dimensions |
|---|---|---|---|---|
| Lower Level | Utility Room | 6.67 m | 5.15 m | 6.67 m x 5.15 m |
| Lower Level | Den | 3.03 m | 2.68 m | 3.03 m x 2.68 m |
| Lower Level | Den | 3.59 m | 2.68 m | 3.59 m x 2.68 m |
| Lower Level | Recreational, Games Room | 6.72 m | 5.52 m | 6.72 m x 5.52 m |
| Lower Level | Bathroom | 1.92 m | 1.68 m | 1.92 m x 1.68 m |
| Main Level | Living Room | 5.38 m | 3.71 m | 5.38 m x 3.71 m |
| Main Level | Dining Room | 2.96 m | 2.95 m | 2.96 m x 2.95 m |
| Main Level | Kitchen | 4.12 m | 2.86 m | 4.12 m x 2.86 m |
| Main Level | Foyer | 1.45 m | 1.25 m | 1.45 m x 1.25 m |
| Main Level | Primary Bedroom | 3.9 m | 3.28 m | 3.9 m x 3.28 m |
| Main Level | Bedroom | 3.28 m | 3.15 m | 3.28 m x 3.15 m |
| Main Level | Bedroom | 3.34 m | 3.15 m | 3.34 m x 3.15 m |
| Main Level | Bathroom | 3.9 m | 3.28 m | 3.9 m x 3.28 m |
https://www.realtor.ca/real-estate/28581242/1774-gilbert-avenue-ottawa-5403-bel-air-heights
Contact us for more information

Liam Swords
Broker
(866) 530-7737
(647) 849-3180
www.exprealty.ca/

Emily Roy
Broker
(866) 530-7737
(647) 849-3180
www.exprealty.ca/