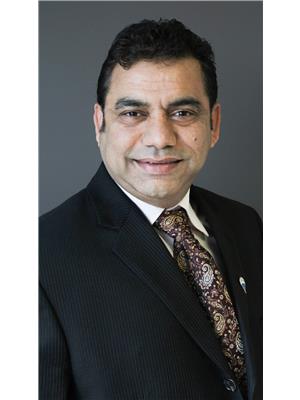A MUST SEE! Beautiful 4 bedroom home located on a tree-lined crescent in a quiet, family friendly neighbourhood! Pride of ownership prevails in this stunning home. The home features tons of natural light and an excellent living space with hardwood floors on the main and top floor. Spacious kitchen with lots of counter and cabinet room, and a full sized pantry. All bedrooms are generously sized. Master bedroom has a walk-in closet & full ensuite bathroom with a stand-up shower. Large fully finished basement with rec room, and playroom. Back facing the Okanogan park with a large deck & end-to-end interlocked patio, great for hosting family BBQs! Enjoy summer to the fullest with your very own in-ground pool perfect for relaxing and entertaining. Whether you're hosting weekend BBQs or enjoying a quiet evening swim, this backyard pool offers the perfect escape from everyday life. Within walking distance of bike paths, trails, schools, transit, the Queensway Carleton Hospital. Don't miss out on this opportunity and book your showing today! (id:37351)
2:00 pm
Ends at:4:00 pm
2:00 pm
Ends at:4:00 pm
| MLS® Number | X12281144 |
| Property Type | Single Family |
| Community Name | 7102 - Bruce Farm/Graham Park/Qualicum/Bellands |
| AmenitiesNearBy | Public Transit, Park |
| ParkingSpaceTotal | 6 |
| PoolType | Inground Pool |
| Structure | Deck |
| BathroomTotal | 3 |
| BedroomsAboveGround | 4 |
| BedroomsTotal | 4 |
| Amenities | Fireplace(s) |
| Appliances | Water Heater, Dishwasher, Dryer, Hood Fan, Microwave, Stove, Washer, Refrigerator |
| BasementDevelopment | Finished |
| BasementType | Full (finished) |
| ConstructionStyleAttachment | Detached |
| CoolingType | Central Air Conditioning |
| ExteriorFinish | Brick |
| FireplacePresent | Yes |
| FireplaceTotal | 3 |
| FoundationType | Concrete |
| HeatingFuel | Natural Gas |
| HeatingType | Forced Air |
| StoriesTotal | 2 |
| SizeInterior | 2,000 - 2,500 Ft2 |
| Type | House |
| UtilityWater | Municipal Water |
| Attached Garage | |
| Garage |
| Acreage | No |
| FenceType | Fenced Yard |
| LandAmenities | Public Transit, Park |
| Sewer | Sanitary Sewer |
| SizeDepth | 114 Ft |
| SizeFrontage | 90 Ft |
| SizeIrregular | 90 X 114 Ft |
| SizeTotalText | 90 X 114 Ft |
| Level | Type | Length | Width | Dimensions |
|---|---|---|---|---|
| Second Level | Other | 1.85 m | 1.82 m | 1.85 m x 1.82 m |
| Second Level | Primary Bedroom | 4.87 m | 3.96 m | 4.87 m x 3.96 m |
| Second Level | Bathroom | 3.4 m | 1.52 m | 3.4 m x 1.52 m |
| Second Level | Bedroom | 3.98 m | 2.89 m | 3.98 m x 2.89 m |
| Second Level | Bedroom | 3.7 m | 3.14 m | 3.7 m x 3.14 m |
| Second Level | Bedroom | 3.86 m | 2.97 m | 3.86 m x 2.97 m |
| Lower Level | Recreational, Games Room | 5.94 m | 4.72 m | 5.94 m x 4.72 m |
| Lower Level | Other | 5.63 m | 4.08 m | 5.63 m x 4.08 m |
| Main Level | Bathroom | 1.7 m | 1.52 m | 1.7 m x 1.52 m |
| Main Level | Dining Room | 4.47 m | 3.04 m | 4.47 m x 3.04 m |
| Main Level | Family Room | 5.56 m | 3.37 m | 5.56 m x 3.37 m |
| Main Level | Kitchen | 4.77 m | 3.75 m | 4.77 m x 3.75 m |
| Main Level | Living Room | 5.84 m | 4.16 m | 5.84 m x 4.16 m |
Contact us for more information

Akram Syed
Broker

(613) 837-0000
(613) 837-0005
www.remaxaffiliates.ca/