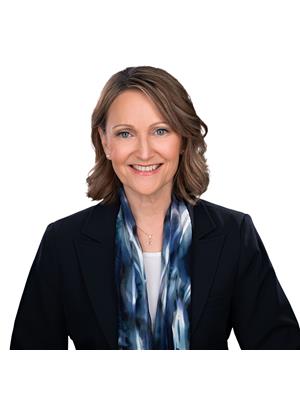Fabulous country, fresh air living on a family-oriented cul de sac where kids can safely ride their bikes and run around their 272 x 159 foot yard! You'll appreciate this spacious bungalow with marble and hardwood flooring throughout, main floor laundry, two front closets and two sets of patio doors! This home has also been updated with an attractive extension (2022) on the main level plus a bonus room (with a closet) in the basement. The bedroom closets are outfitted with their own lighting! High ceilings, crown mouldings, tall kitchen cupboards and lots of pantry space. Freshly painted throughout 2021-2025. Two spacious back decks, a dog run, an oversized single garage + two sheds (10 x 10 and 20 x 10). A slow combustion wood stove in the basement keeps the entire home warm in winter. The water softener, ultra-violet light equipment and Generlink are part of the inclusions. Rough-in for 3rd bathroom in basement. Book a showing and make this house your home! (id:37351)
| MLS® Number | X12296141 |
| Property Type | Single Family |
| Community Name | 610 - Alfred and Plantagenet Twp |
| CommunicationType | Internet Access |
| Features | Carpet Free |
| ParkingSpaceTotal | 5 |
| BathroomTotal | 2 |
| BedroomsAboveGround | 3 |
| BedroomsTotal | 3 |
| Appliances | Garage Door Opener Remote(s), Dishwasher, Hood Fan, Hot Water Instant |
| ArchitecturalStyle | Bungalow |
| BasementDevelopment | Partially Finished |
| BasementType | Full (partially Finished) |
| ConstructionStyleAttachment | Detached |
| CoolingType | Central Air Conditioning |
| ExteriorFinish | Stone |
| FireplacePresent | Yes |
| FireplaceTotal | 1 |
| FireplaceType | Woodstove |
| FoundationType | Poured Concrete |
| HeatingFuel | Propane |
| HeatingType | Forced Air |
| StoriesTotal | 1 |
| SizeInterior | 1,100 - 1,500 Ft2 |
| Type | House |
| Attached Garage | |
| Garage |
| Acreage | No |
| Sewer | Septic System |
| SizeDepth | 159 Ft ,6 In |
| SizeFrontage | 272 Ft ,8 In |
| SizeIrregular | 272.7 X 159.5 Ft |
| SizeTotalText | 272.7 X 159.5 Ft |
| Level | Type | Length | Width | Dimensions |
|---|---|---|---|---|
| Basement | Office | 3.35 m | 3.35 m | 3.35 m x 3.35 m |
| Basement | Other | 12.49 m | 5.48 m | 12.49 m x 5.48 m |
| Main Level | Living Room | 5.51 m | 4.74 m | 5.51 m x 4.74 m |
| Main Level | Dining Room | 4.01 m | 3.7 m | 4.01 m x 3.7 m |
| Main Level | Kitchen | 4.59 m | 2.84 m | 4.59 m x 2.84 m |
| Main Level | Family Room | 4.26 m | 2.74 m | 4.26 m x 2.74 m |
| Main Level | Primary Bedroom | 4.01 m | 3.68 m | 4.01 m x 3.68 m |
| Main Level | Bedroom 2 | 4.01 m | 3.22 m | 4.01 m x 3.22 m |
| Main Level | Bedroom 3 | 3.73 m | 3.2 m | 3.73 m x 3.2 m |
| Main Level | Laundry Room | Measurements not available |
Contact us for more information

Tristan Pelletier
Broker

(613) 590-3000
(613) 590-3050
www.hallmarkottawa.com/

Josee Michelle Leger
Salesperson

(613) 590-3000
(613) 590-3050
www.hallmarkottawa.com/