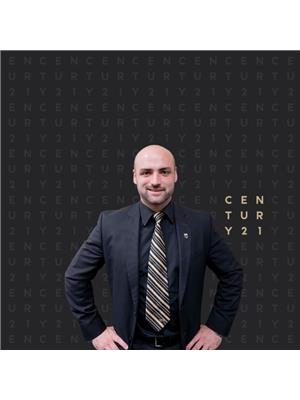Welcome to 1959 Plainhill Drive a stunning 3-bedroom, 3-bathroom single family home in the highly desirable Notting Hill neighbourhood of Orleans! From the moment you step inside, you'll be impressed by the rich hardwood flooring, soaring 9-foot ceilings, and the bright, open layout that blends comfort with sophistication. The main floor offers a formal dining area and a modern eat-in kitchen with granite countertops, stylish finishes, and a view that overlooks the backyard perfect for both everyday living and entertaining. The living room is anchored by a cozy gas fireplace, creating a warm and inviting space to unwind. Upstairs, you'll find three spacious bedrooms, including a primary suite that feels like a private retreat featuring a luxurious ensuite with double quartz sinks, a soaker tub, and a stand-up shower. A bonus loft area provides flexible space for a home office, reading nook, or playroom, and the convenience of second-floor laundry adds even more practicality. Step outside to enjoy the beautifully designed backyard oasis, complete with a newly finished deck, hot tub under a charming gazebo, and a storage shed for all your outdoor essentials. The double garage has also been updated, providing plenty of space and function. Looking to expand? The unfinished basement is a blank canvas, already equipped with a bathroom rough-in the perfect opportunity to create a custom space tailored to your needs, whether its a media room, home gym, or guest suite. Situated on a quiet street in one of Orleans most sought-after neighbourhoods, you're just steps from parks, schools, shopping, and recreation. Don't wait act today to make this incredible property your next place to call home. (id:37351)
| MLS® Number | X12331379 |
| Property Type | Single Family |
| Community Name | 1119 - Notting Hill/Summerside |
| EquipmentType | Water Heater |
| Features | Lane |
| ParkingSpaceTotal | 6 |
| RentalEquipmentType | Water Heater |
| BathroomTotal | 3 |
| BedroomsAboveGround | 3 |
| BedroomsTotal | 3 |
| Age | 6 To 15 Years |
| Amenities | Fireplace(s) |
| Appliances | Garage Door Opener Remote(s), Dishwasher, Dryer, Hood Fan, Microwave, Stove, Washer, Refrigerator |
| BasementDevelopment | Unfinished |
| BasementType | Full (unfinished) |
| ConstructionStyleAttachment | Detached |
| CoolingType | Central Air Conditioning |
| ExteriorFinish | Brick, Vinyl Siding |
| FireplacePresent | Yes |
| FireplaceTotal | 1 |
| FlooringType | Concrete |
| FoundationType | Poured Concrete |
| HalfBathTotal | 1 |
| HeatingFuel | Natural Gas |
| HeatingType | Forced Air |
| StoriesTotal | 2 |
| SizeInterior | 2,000 - 2,500 Ft2 |
| Type | House |
| UtilityWater | Municipal Water |
| Attached Garage | |
| Garage |
| Acreage | No |
| Sewer | Sanitary Sewer |
| SizeDepth | 106 Ft ,8 In |
| SizeFrontage | 36 Ft ,9 In |
| SizeIrregular | 36.8 X 106.7 Ft |
| SizeTotalText | 36.8 X 106.7 Ft |
| ZoningDescription | Residential |
| Level | Type | Length | Width | Dimensions |
|---|---|---|---|---|
| Second Level | Bedroom 3 | 3.35 m | 3.05 m | 3.35 m x 3.05 m |
| Second Level | Laundry Room | Measurements not available | ||
| Second Level | Bathroom | 2.46 m | 1.6 m | 2.46 m x 1.6 m |
| Second Level | Loft | 3.61 m | 2.44 m | 3.61 m x 2.44 m |
| Second Level | Primary Bedroom | 4.67 m | 4.57 m | 4.67 m x 4.57 m |
| Second Level | Bathroom | 3.25 m | 3.02 m | 3.25 m x 3.02 m |
| Second Level | Bedroom 2 | 3.53 m | 3.05 m | 3.53 m x 3.05 m |
| Lower Level | Recreational, Games Room | 7.44 m | 6.73 m | 7.44 m x 6.73 m |
| Main Level | Foyer | 1.78 m | 1.6 m | 1.78 m x 1.6 m |
| Main Level | Kitchen | 3.15 m | 2.95 m | 3.15 m x 2.95 m |
| Main Level | Dining Room | 3.66 m | 3.35 m | 3.66 m x 3.35 m |
| Main Level | Eating Area | 2.9 m | 2.74 m | 2.9 m x 2.74 m |
| Main Level | Bathroom | 1.98 m | 0.91 m | 1.98 m x 0.91 m |
| Main Level | Living Room | 4.93 m | 3.66 m | 4.93 m x 3.66 m |
https://www.realtor.ca/real-estate/28704809/1959-plainhill-drive-ottawa-1119-notting-hillsummerside
Contact us for more information

Ryan Philippe
Salesperson

(613) 317-2121
(613) 903-7703
www.c21synergy.ca/
www.facebook.com/c21synergyrealty

Curtis Murphy
Salesperson

(613) 317-2121
(613) 903-7703
www.c21synergy.ca/
www.facebook.com/c21synergyrealty