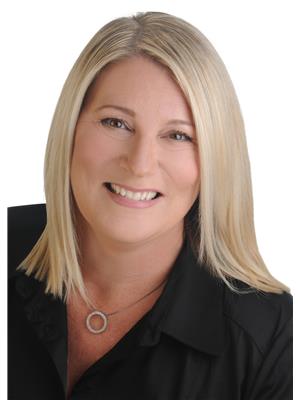Welcome to this meticulously maintained 3-bedroom single-family home, nestled in the family-oriented Barrhaven community of Half Moon Bay. Step inside to a tiled foyer that opens to a formal dining room with high-end laminate floors and smooth ceilings. The adjacent living room features a cozy gas fireplace with a stone surround and continues the warm laminate flooring, creating an inviting atmosphere. The heart of this home is the stunning kitchen, boasting granite countertops, a center island, and views of the expansive main living area. A convenient main-floor office/den provides an ideal space for working from home or a children's play area. The second level offers a bonus loft space, perfect for versatile use. The primary bedroom features a walk-in closet and a luxurious 5-piece ensuite with double sinks, quartz countertops, and a glass shower enclosure. Two generously sized secondary bedrooms have double sliding closet doors. A laundry room with a large walk-in linen closet completes this level, along with the main 3-piece bathroom with granite countertops. The fully fenced backyard, completed with a deck, offers exceptional privacy with no rear neighbors. The unfinished basement includes a bathroom rough-in, ready for your personal touch to create a recreation room or home gym. Don't miss out on the opportunity to make this your dream home. Call today to schedule a viewing. (id:37351)
2:00 pm
Ends at:4:00 pm
| MLS® Number | X11991583 |
| Property Type | Single Family |
| Community Name | 7711 - Barrhaven - Half Moon Bay |
| AmenitiesNearBy | Public Transit, Schools |
| CommunityFeatures | Community Centre |
| Features | Irregular Lot Size |
| ParkingSpaceTotal | 3 |
| Structure | Deck |
| BathroomTotal | 3 |
| BedroomsAboveGround | 3 |
| BedroomsTotal | 3 |
| Amenities | Fireplace(s) |
| Appliances | Garage Door Opener Remote(s), Blinds, Dishwasher, Dryer, Garage Door Opener, Hood Fan, Humidifier, Microwave, Refrigerator, Stove, Washer |
| BasementDevelopment | Unfinished |
| BasementType | Full (unfinished) |
| ConstructionStyleAttachment | Detached |
| CoolingType | Central Air Conditioning |
| ExteriorFinish | Vinyl Siding, Brick |
| FireProtection | Smoke Detectors |
| FireplacePresent | Yes |
| FireplaceTotal | 1 |
| FoundationType | Poured Concrete |
| HalfBathTotal | 1 |
| HeatingFuel | Natural Gas |
| HeatingType | Forced Air |
| StoriesTotal | 2 |
| Type | House |
| UtilityWater | Municipal Water |
| Attached Garage | |
| Garage | |
| Inside Entry |
| Acreage | No |
| FenceType | Fenced Yard |
| LandAmenities | Public Transit, Schools |
| Sewer | Sanitary Sewer |
| SizeDepth | 93 Ft ,3 In |
| SizeFrontage | 33 Ft ,5 In |
| SizeIrregular | 33.43 X 93.29 Ft |
| SizeTotalText | 33.43 X 93.29 Ft |
| ZoningDescription | Residential Dr, R3yy[1859]s268 |
| Level | Type | Length | Width | Dimensions |
|---|---|---|---|---|
| Second Level | Primary Bedroom | 2 m | 3.66 m | 2 m x 3.66 m |
| Second Level | Bedroom 2 | 3 m | 3.25 m | 3 m x 3.25 m |
| Second Level | Bedroom 3 | 3.91 m | 3.15 m | 3.91 m x 3.15 m |
| Second Level | Loft | 4.01 m | 3.05 m | 4.01 m x 3.05 m |
| Main Level | Great Room | 4.67 m | 3.66 m | 4.67 m x 3.66 m |
| Main Level | Dining Room | 3.66 m | 3.51 m | 3.66 m x 3.51 m |
| Main Level | Kitchen | 3.25 m | 3.2 m | 3.25 m x 3.2 m |
| Main Level | Den | 3.05 m | 3.1 m | 3.05 m x 3.1 m |
https://www.realtor.ca/real-estate/27959654/111-damselfly-way-ottawa-7711-barrhaven-half-moon-bay
Contact us for more information

Kevin Coady
Broker

(613) 725-1171
(613) 725-3323

Ann Coady
Broker

(613) 725-1171
(613) 725-3323