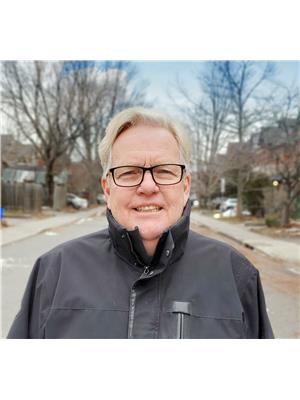**OPEN HOUSE MARCH 2ND 2-4PM** Charming & Updated Back-Split in Sought-After Playfair Park. Nestled on a quiet, tree-lined street, this beautifully updated back-split home offers a perfect blend of comfort, functionality, and modern upgrades. Featuring an attached garage and lush perennial gardens, this property is designed for effortless living in one of the city's most desirable neighborhoods. The main level welcomes you with soaring vaulted ceilings and large windows that fill the space with natural light. The open-concept living and dining areas seamlessly connect to the renovated kitchen, which boasts granite countertops, stainless steel appliances, a gas stove, and a cozy coffee nook with direct access to the backyard. The upper level includes two generously sized bedrooms and an updated bathroom, while the lower level offers a cozy family room, a third bedroom, and a renovated 3-piece bathroom ideal for guests or additional living space. The fully finished basement provides a spacious rec room and laundry/utility room offering endless possibilities for a home office, gym, or entertainment area. Step outside to your private backyard retreat, complete with a deck, BBQ area, pond, and screened-in gazebo, perfect for relaxing or entertaining. Located in a prime location, this home is within walking distance to both hospitals, top-rated schools, parks, and local amenities. Additionally, solar panels installed in 2015 generate approximately $3,000-$3,500 per year, making this home as efficient as it is beautiful. A rare opportunity to own in Playfair Park don't miss out! 24 hr irrev on all offers (id:37351)
2:00 pm
Ends at:4:00 pm
| MLS® Number | X11991676 |
| Property Type | Single Family |
| Community Name | 3608 - Playfair Park |
| ParkingSpaceTotal | 4 |
| BathroomTotal | 2 |
| BedroomsAboveGround | 3 |
| BedroomsTotal | 3 |
| Amenities | Fireplace(s) |
| Appliances | Dishwasher, Dryer, Hood Fan, Refrigerator, Washer |
| BasementType | Full |
| ConstructionStyleAttachment | Detached |
| ConstructionStyleSplitLevel | Sidesplit |
| CoolingType | Central Air Conditioning |
| ExteriorFinish | Stone |
| FireplacePresent | Yes |
| FireplaceTotal | 2 |
| FoundationType | Concrete |
| HeatingFuel | Natural Gas |
| HeatingType | Forced Air |
| Type | House |
| UtilityWater | Municipal Water |
| Attached Garage | |
| Garage |
| Acreage | No |
| Sewer | Sanitary Sewer |
| SizeDepth | 95 Ft |
| SizeFrontage | 57 Ft |
| SizeIrregular | 57 X 95 Ft |
| SizeTotalText | 57 X 95 Ft |
| Level | Type | Length | Width | Dimensions |
|---|---|---|---|---|
| Second Level | Primary Bedroom | 4.46 m | 3.6 m | 4.46 m x 3.6 m |
| Second Level | Bedroom 2 | 4.18 m | 2.92 m | 4.18 m x 2.92 m |
| Basement | Recreational, Games Room | 8.49 m | 6.51 m | 8.49 m x 6.51 m |
| Basement | Utility Room | 6.05 m | 2.91 m | 6.05 m x 2.91 m |
| Lower Level | Bedroom 3 | 4.74 m | 2 m | 4.74 m x 2 m |
| Lower Level | Family Room | 4.85 m | 1 m | 4.85 m x 1 m |
| Main Level | Foyer | 5.62 m | 2.09 m | 5.62 m x 2.09 m |
| Main Level | Living Room | 3.49 m | 6.28 m | 3.49 m x 6.28 m |
| Main Level | Dining Room | 3.02 m | 2.95 m | 3.02 m x 2.95 m |
| Main Level | Kitchen | 5.59 m | 2.92 m | 5.59 m x 2.92 m |
https://www.realtor.ca/real-estate/27959861/1861-dorset-drive-ottawa-3608-playfair-park
Contact us for more information

Daniel E Oakes
Salesperson
(613) 422-8688
(613) 422-6200
ottawacentral.evrealestate.com/