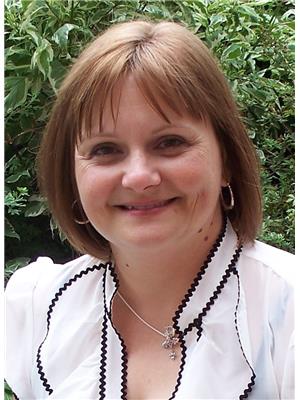3 Bedroom
3 Bathroom
Fireplace
Inground Pool
Central Air Conditioning
Forced Air
$869,900
Tartan's New Yorker was built in 1985. This 2-storey home has been beautifully updated recently from top to bottom and shows pride of ownership. The home features a modern living and dining open area with a flat ceiling and linear Natural Gas Fireplace with Ceramic surround. A gorgeous updated two-toned eat-in kitchen with pot lights and Quartz countertops. The main level also features your laundry, garage access and an updated powder room. Hardwood floors throughout the home including the bedroom level which features 3 great-sized bedrooms. The large primary bedroom has a walk-in closet and an updated three-piece bathroom, an updated 4 piece main bathroom, 2 spacious bedrooms, and a walk-in linen closet. The lower level features a family room, a cold room, as well as a very large utility room. The backyard is an oasis with an inground pool with a diving board, new pool liner and new ng heater, surrounding perennial gardens, fenced and plenty of space to entertain. The neighbourhood is close to all amenities of the Hunt Club area, including the light rail. Please see the attachment with all the updates. Summer backyard photos from the Seller. The Pool Liner was replaced in Fall of 2022. (id:37351)
Property Details
|
MLS® Number
|
X11990613 |
|
Property Type
|
Single Family |
|
Community Name
|
2604 - Emerald Woods/Sawmill Creek |
|
ParkingSpaceTotal
|
4 |
|
PoolType
|
Inground Pool |
Building
|
BathroomTotal
|
3 |
|
BedroomsAboveGround
|
3 |
|
BedroomsTotal
|
3 |
|
Amenities
|
Fireplace(s) |
|
Appliances
|
Garage Door Opener Remote(s), Water Meter, Blinds, Dishwasher, Dryer, Garage Door Opener, Microwave, Refrigerator, Stove, Washer |
|
BasementDevelopment
|
Partially Finished |
|
BasementType
|
N/a (partially Finished) |
|
ConstructionStyleAttachment
|
Detached |
|
CoolingType
|
Central Air Conditioning |
|
ExteriorFinish
|
Brick, Vinyl Siding |
|
FireplacePresent
|
Yes |
|
FireplaceTotal
|
1 |
|
FlooringType
|
Hardwood, Carpeted |
|
FoundationType
|
Poured Concrete |
|
HalfBathTotal
|
1 |
|
HeatingFuel
|
Natural Gas |
|
HeatingType
|
Forced Air |
|
StoriesTotal
|
2 |
|
Type
|
House |
|
UtilityWater
|
Municipal Water |
Parking
Land
|
Acreage
|
No |
|
Sewer
|
Sanitary Sewer |
|
SizeDepth
|
102 Ft ,2 In |
|
SizeFrontage
|
39 Ft ,4 In |
|
SizeIrregular
|
39.38 X 102.17 Ft |
|
SizeTotalText
|
39.38 X 102.17 Ft |
Rooms
| Level |
Type |
Length |
Width |
Dimensions |
|
Second Level |
Bedroom 3 |
3.66 m |
2.75 m |
3.66 m x 2.75 m |
|
Second Level |
Primary Bedroom |
5.09 m |
4.78 m |
5.09 m x 4.78 m |
|
Second Level |
Bathroom |
1.52 m |
2.44 m |
1.52 m x 2.44 m |
|
Second Level |
Bathroom |
1.52 m |
2.44 m |
1.52 m x 2.44 m |
|
Second Level |
Bedroom 2 |
3.66 m |
3.05 m |
3.66 m x 3.05 m |
|
Lower Level |
Family Room |
5.79 m |
4.87 m |
5.79 m x 4.87 m |
|
Lower Level |
Cold Room |
2.59 m |
2.59 m |
2.59 m x 2.59 m |
|
Lower Level |
Utility Room |
7.52 m |
5.029 m |
7.52 m x 5.029 m |
|
Main Level |
Foyer |
2.59 m |
2.59 m |
2.59 m x 2.59 m |
|
Main Level |
Laundry Room |
0.0914 m |
2.1336 m |
0.0914 m x 2.1336 m |
|
Main Level |
Bathroom |
1.52 m |
1.52 m |
1.52 m x 1.52 m |
|
Main Level |
Living Room |
5.88 m |
4.29 m |
5.88 m x 4.29 m |
|
Main Level |
Dining Room |
3.13 m |
3.08 m |
3.13 m x 3.08 m |
|
Main Level |
Kitchen |
5.91 m |
2.77 m |
5.91 m x 2.77 m |
Utilities
|
Cable
|
Installed |
|
Sewer
|
Installed |
https://www.realtor.ca/real-estate/27957676/2799-mozart-court-ottawa-2604-emerald-woodssawmill-creek

