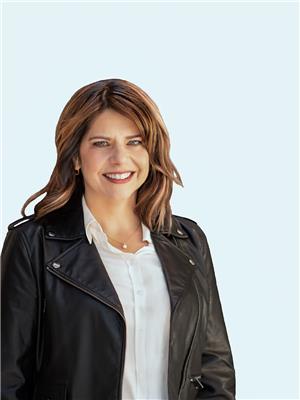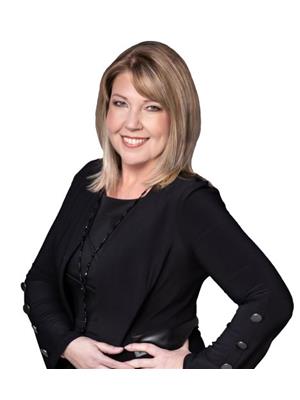Don't miss the opportunity to own this secluded oasis, surrounded by a rich forest with your very own cabin nestled in the woods. This property offers both privacy and proximity to amenities, making it the perfect blend of tranquility and convenience. Take a leisurely 20-minute walk around the 25.1-acre property on your private trail. The home boasts a spacious GREAT room with a cozy wood fireplace, perfect for entertaining guests. You'll fall in love with the bright kitchen that leads to a screened-in porch, ideal for warm summer evenings. Imagine spending your evenings by the firepit, listening to the soothing sounds of nature-pure bliss! The cabin, built in 2015, measures 12 feet by 20 feet. Additionally, the oversized garage, measuring 25 feet by 50 feet, features a concrete floor, water supply, and 60-amp power service. There's also a shed measuring 10 feet by 16 feet. Experience the perfect blend of tranquility and convenience with this woodland retreat. Whether you're seeking a peaceful escape or a space to entertain, this property has it all. Roof 2009, Deck 2016, New well pump 2017, A/C 2024, Hot Tub 2015 (as is), Propane $250 a month, Hydro $140 a month, Propane furnace and generator hook up 2018, Outdoor water tap beside garden. Year built 1988. Bell Fibe available. (id:37351)
| MLS® Number | X11990646 |
| Property Type | Single Family |
| Community Name | 9304 - Dunrobin Shores |
| Features | Wooded Area |
| ParkingSpaceTotal | 8 |
| Structure | Deck |
| BathroomTotal | 3 |
| BedroomsAboveGround | 3 |
| BedroomsTotal | 3 |
| Amenities | Fireplace(s) |
| Appliances | Water Heater, Water Treatment |
| BasementDevelopment | Unfinished |
| BasementType | N/a (unfinished) |
| ConstructionStyleAttachment | Detached |
| CoolingType | Central Air Conditioning |
| ExteriorFinish | Vinyl Siding |
| FireplacePresent | Yes |
| FireplaceTotal | 1 |
| FoundationType | Concrete |
| HalfBathTotal | 1 |
| HeatingFuel | Propane |
| HeatingType | Forced Air |
| StoriesTotal | 2 |
| Type | House |
| UtilityWater | Drilled Well |
| Detached Garage |
| Acreage | Yes |
| Sewer | Septic System |
| SizeDepth | 2159 Ft ,3 In |
| SizeFrontage | 495 Ft ,8 In |
| SizeIrregular | 495.73 X 2159.25 Ft ; 0 |
| SizeTotalText | 495.73 X 2159.25 Ft ; 0|25 - 50 Acres |
| ZoningDescription | Residential |
| Level | Type | Length | Width | Dimensions |
|---|---|---|---|---|
| Second Level | Bathroom | 3.17 m | 2.49 m | 3.17 m x 2.49 m |
| Second Level | Bathroom | 2.1 m | 1.81 m | 2.1 m x 1.81 m |
| Second Level | Primary Bedroom | 5.16 m | 3.49 m | 5.16 m x 3.49 m |
| Second Level | Bedroom | 3.66 m | 2.78 m | 3.66 m x 2.78 m |
| Second Level | Bedroom | 3.66 m | 3.88 m | 3.66 m x 3.88 m |
| Main Level | Mud Room | 3.4 m | 1.78 m | 3.4 m x 1.78 m |
| Main Level | Bathroom | 0.73 m | 1.84 m | 0.73 m x 1.84 m |
| Main Level | Den | 2.81 m | 2.46 m | 2.81 m x 2.46 m |
| Main Level | Dining Room | 3.49 m | 3.4 m | 3.49 m x 3.4 m |
| Main Level | Great Room | 6.19 m | 6.14 m | 6.19 m x 6.14 m |
| Main Level | Kitchen | 8.32 m | 5.59 m | 8.32 m x 5.59 m |
| Main Level | Living Room | 4.72 m | 3.45 m | 4.72 m x 3.45 m |
| Main Level | Laundry Room | 4.09 m | 3.4 m | 4.09 m x 3.4 m |
| Cable | Installed |
https://www.realtor.ca/real-estate/27957744/3016-greenland-road-ottawa-9304-dunrobin-shores
Contact us for more information

Lori Williams
Salesperson
(613) 369-5199
(416) 391-0013

Sonya Crites
Salesperson
(613) 369-5199
(416) 391-0013