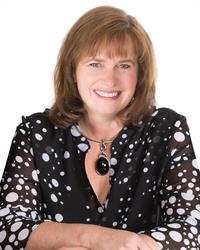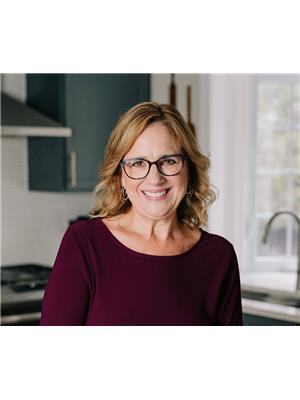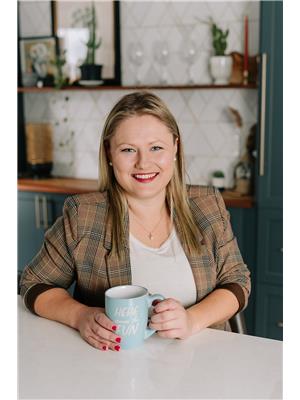Attention investors, developers and first time buyers!! Excellent opportunity in sought-after Westboro Village. This 3 bedroom, 1.5 bathroom bungalow is nestled on a 50 ft lot, steps to some of the city's trendiest restaurants, boutiques, coffee shops, LRT station, Broadview PS, Nepean HS, Dovercourt Rec Centre, Ottawa River Pathway and popular Westboro Beach! Upon entry you'll be greeted by a spacious living room boasting hardwood floors, cove ceilings and a large picture window. Formal dining room flows easily to the kitchen, featuring white cabinetry and access to mudroom. Three good-sized bedrooms and an updated 4pc bathroom complete the main level. The finished basement provides additional living space with a rec room, versatile flex room, convenient 2pc bathroom , and ample storage. Spacious east-facing backyard - perfect for entertaining. Don't miss the opportunity to own in one of Ottawa's most desirable neighbourhoods! (id:37351)
| MLS® Number | X11991016 |
| Property Type | Single Family |
| Community Name | 5102 - Westboro West |
| AmenitiesNearBy | Beach, Park, Public Transit |
| EquipmentType | None |
| ParkingSpaceTotal | 2 |
| RentalEquipmentType | None |
| BathroomTotal | 2 |
| BedroomsAboveGround | 3 |
| BedroomsTotal | 3 |
| Appliances | Dryer, Hood Fan, Refrigerator, Stove, Washer, Window Coverings |
| ArchitecturalStyle | Bungalow |
| BasementDevelopment | Finished |
| BasementType | N/a (finished) |
| ConstructionStyleAttachment | Detached |
| ExteriorFinish | Stucco, Vinyl Siding |
| FoundationType | Block |
| HalfBathTotal | 1 |
| HeatingFuel | Natural Gas |
| HeatingType | Forced Air |
| StoriesTotal | 1 |
| Type | House |
| UtilityWater | Municipal Water |
| No Garage |
| Acreage | No |
| FenceType | Fenced Yard |
| LandAmenities | Beach, Park, Public Transit |
| Sewer | Sanitary Sewer |
| SizeDepth | 97 Ft |
| SizeFrontage | 50 Ft |
| SizeIrregular | 50 X 97 Ft |
| SizeTotalText | 50 X 97 Ft |
| Level | Type | Length | Width | Dimensions |
|---|---|---|---|---|
| Basement | Laundry Room | 5.12 m | 3.01 m | 5.12 m x 3.01 m |
| Basement | Recreational, Games Room | 3.67 m | 3.37 m | 3.67 m x 3.37 m |
| Basement | Other | 3.03 m | 2.88 m | 3.03 m x 2.88 m |
| Basement | Bathroom | 2.25 m | 1.64 m | 2.25 m x 1.64 m |
| Main Level | Foyer | 1.13 m | 1.05 m | 1.13 m x 1.05 m |
| Main Level | Living Room | 4.04 m | 3.17 m | 4.04 m x 3.17 m |
| Main Level | Dining Room | 3.19 m | 2.58 m | 3.19 m x 2.58 m |
| Main Level | Primary Bedroom | 3.62 m | 3.49 m | 3.62 m x 3.49 m |
| Main Level | Bedroom | 3.65 m | 2.47 m | 3.65 m x 2.47 m |
| Main Level | Bedroom | 3.18 m | 2.22 m | 3.18 m x 2.22 m |
| Main Level | Bathroom | 2.1 m | 1.96 m | 2.1 m x 1.96 m |
https://www.realtor.ca/real-estate/27958572/355-berkley-avenue-ottawa-5102-westboro-west
Contact us for more information

Susan Chell
Broker

(613) 563-1155
(613) 563-8710

Patti Brown
Broker

(613) 563-1155
(613) 563-8710

Sarah Toll
Broker

(613) 563-1155
(613) 563-8710