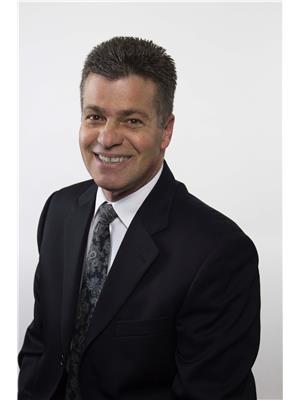Welcome to this beautifully maintained end unit town that combines convenience, space, and style. Perfectly situated just steps from public transit and within close proximity to top-rated schools, this home offers the ideal setting for families and professionals alike. Spacious open-concept living and dining areas featuring hardwood floors are perfect for entertaining. Modern kitchen with ample cabinetry and prep space. Huge finished rec room area is ideal for a home gym, media room or play area. Convenient second floor laundry makes life just that much easier. Freshly painted and carpets cleaned...it's ready for a new owner! Generously sized bedrooms including a primary suite with ensuite bath. Neighbourhood shops just across the street create an urban feel, yet no back neighbours and a huge back yard provide a private atmosphere. (id:37351)
2:00 pm
Ends at:4:00 pm
| MLS® Number | X12489478 |
| Property Type | Single Family |
| Community Name | 7706 - Barrhaven - Longfields |
| AmenitiesNearBy | Public Transit, Schools |
| EquipmentType | Water Heater, Water Heater - Tankless |
| ParkingSpaceTotal | 2 |
| RentalEquipmentType | Water Heater, Water Heater - Tankless |
| BathroomTotal | 3 |
| BedroomsAboveGround | 3 |
| BedroomsTotal | 3 |
| Age | 6 To 15 Years |
| Amenities | Fireplace(s) |
| Appliances | Water Heater - Tankless, Dishwasher, Dryer, Hood Fan, Stove, Washer, Refrigerator |
| BasementDevelopment | Finished |
| BasementType | N/a (finished) |
| ConstructionStyleAttachment | Attached |
| CoolingType | Central Air Conditioning |
| ExteriorFinish | Brick Facing, Vinyl Siding |
| FireProtection | Smoke Detectors |
| FireplacePresent | Yes |
| FireplaceTotal | 1 |
| FoundationType | Poured Concrete |
| HalfBathTotal | 1 |
| HeatingFuel | Natural Gas |
| HeatingType | Forced Air |
| StoriesTotal | 2 |
| SizeInterior | 1,500 - 2,000 Ft2 |
| Type | Row / Townhouse |
| UtilityWater | Municipal Water |
| Attached Garage | |
| Garage | |
| Inside Entry |
| Acreage | No |
| LandAmenities | Public Transit, Schools |
| Sewer | Sanitary Sewer |
| SizeDepth | 135 Ft ,8 In |
| SizeFrontage | 25 Ft |
| SizeIrregular | 25 X 135.7 Ft |
| SizeTotalText | 25 X 135.7 Ft |
| Level | Type | Length | Width | Dimensions |
|---|---|---|---|---|
| Second Level | Laundry Room | 1.96 m | 1.73 m | 1.96 m x 1.73 m |
| Second Level | Primary Bedroom | 5.79 m | 4.09 m | 5.79 m x 4.09 m |
| Second Level | Bathroom | 2.82 m | 2.62 m | 2.82 m x 2.62 m |
| Second Level | Bedroom 2 | 4.37 m | 2.82 m | 4.37 m x 2.82 m |
| Second Level | Bedroom 3 | 3.58 m | 2.87 m | 3.58 m x 2.87 m |
| Second Level | Bathroom | 2.79 m | 1.5 m | 2.79 m x 1.5 m |
| Basement | Recreational, Games Room | 7.32 m | 3.56 m | 7.32 m x 3.56 m |
| Main Level | Living Room | 4.72 m | 3.05 m | 4.72 m x 3.05 m |
| Main Level | Dining Room | 3.66 m | 2.54 m | 3.66 m x 2.54 m |
| Main Level | Kitchen | 3.96 m | 2.54 m | 3.96 m x 2.54 m |
| Main Level | Eating Area | 2.69 m | 2.44 m | 2.69 m x 2.44 m |
Contact us for more information

Rob Mezger
Salesperson

(613) 596-5353
(613) 596-4495
www.hallmarkottawa.com/