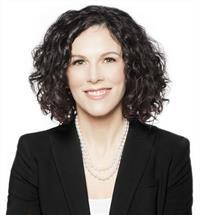Welcome to 73 Picasso Drive An Ideal Family Home in Hunt Club Park!Nestled on a quiet, low-traffic street, this spectacular package offers an enviable, high functioning layout in move-in ready condition. For families looking to settle in a vibrant, sought after community that excels for family life, this is the one you have been waiting for! From the first entry you will be welcomed by a bright and inviting main floor with warm hardwood flooring throughout the living and dining. A versatile main floor family room (currently used as an office) provides versatility for work or relaxation, while the eat-in kitchen is the perfect setting for casual meals and daily gatherings. An attached oversized garage with inside access adds to the convenience of this well-appointed home.The upper level delivers three generous-sized bedrooms, including a spacious primary suite with generous closet space and a private ensuite. The fully finished basement expands the living space with a large recreation room, cozy gas fireplace and a flexible bonus area for optional home gym, playroom, or additional work space.The true highlight of this property is the stunning backyard oasis, designed for relaxation and entertaining. The dreamy, hardscaped outdoor retreat features an inground pool, expansive deck, a,d pergola, a beckoning locale for hosting friends and family or savouring quiet evenings at home.Perfectly located just minutes from parks, schools, shopping and transit, 73 Picasso Drive offers a turnkey combination of location, style and lifestyle. Just unpack, and enjoy! Furnace '22, Basement reno' 23, 24hr irrevocable (id:37351)
| MLS® Number | X11990269 |
| Property Type | Single Family |
| Community Name | 3808 - Hunt Club Park |
| AmenitiesNearBy | Public Transit, Place Of Worship, Park |
| CommunityFeatures | Community Centre, School Bus |
| ParkingSpaceTotal | 3 |
| PoolType | Inground Pool |
| Structure | Deck, Porch |
| BathroomTotal | 3 |
| BedroomsAboveGround | 3 |
| BedroomsTotal | 3 |
| Amenities | Fireplace(s) |
| Appliances | Garage Door Opener Remote(s), Dishwasher, Dryer, Garage Door Opener, Microwave, Refrigerator, Stove, Washer, Window Coverings |
| BasementDevelopment | Finished |
| BasementType | Full (finished) |
| ConstructionStyleAttachment | Detached |
| CoolingType | Central Air Conditioning |
| ExteriorFinish | Brick, Vinyl Siding |
| FireplacePresent | Yes |
| FireplaceTotal | 2 |
| FoundationType | Poured Concrete |
| HalfBathTotal | 1 |
| HeatingFuel | Natural Gas |
| HeatingType | Forced Air |
| StoriesTotal | 2 |
| Type | House |
| UtilityWater | Municipal Water |
| Attached Garage | |
| Garage | |
| Inside Entry |
| Acreage | No |
| LandAmenities | Public Transit, Place Of Worship, Park |
| Sewer | Sanitary Sewer |
| SizeDepth | 100 Ft |
| SizeFrontage | 40 Ft ,4 In |
| SizeIrregular | 40.35 X 100.06 Ft |
| SizeTotalText | 40.35 X 100.06 Ft |
| ZoningDescription | R2g |
| Level | Type | Length | Width | Dimensions |
|---|---|---|---|---|
| Second Level | Bedroom 3 | 3.23 m | 3.12 m | 3.23 m x 3.12 m |
| Second Level | Bathroom | 2.64 m | 1.73 m | 2.64 m x 1.73 m |
| Second Level | Primary Bedroom | 4.52 m | 3.58 m | 4.52 m x 3.58 m |
| Second Level | Bathroom | 2.59 m | 2.24 m | 2.59 m x 2.24 m |
| Second Level | Other | 2.59 m | 2.24 m | 2.59 m x 2.24 m |
| Second Level | Bedroom 2 | 4.24 m | 2.97 m | 4.24 m x 2.97 m |
| Basement | Recreational, Games Room | 7.8 m | 3.51 m | 7.8 m x 3.51 m |
| Basement | Office | 3.84 m | 2.54 m | 3.84 m x 2.54 m |
| Basement | Laundry Room | 2.69 m | 2.67 m | 2.69 m x 2.67 m |
| Basement | Other | 3.66 m | 1.3 m | 3.66 m x 1.3 m |
| Main Level | Foyer | 2.79 m | 2.08 m | 2.79 m x 2.08 m |
| Main Level | Living Room | 4.52 m | 3.45 m | 4.52 m x 3.45 m |
| Main Level | Dining Room | 3.38 m | 2.9 m | 3.38 m x 2.9 m |
| Main Level | Kitchen | 5.51 m | 2.44 m | 5.51 m x 2.44 m |
| Main Level | Family Room | 4.49 m | 3.22 m | 4.49 m x 3.22 m |
| Cable | Installed |
| Sewer | Installed |
https://www.realtor.ca/real-estate/27956625/73-picasso-drive-ottawa-3808-hunt-club-park
Contact us for more information

Whitney Hamilton
Broker

(613) 238-2801
(613) 238-4583
Suzanne Labonte
Broker

(613) 238-2801
(613) 238-4583

Natalie Baizana
Broker

(613) 238-2801
(613) 238-4583