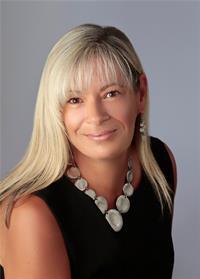Beautifully upgraded Valecraft Marseilles model (2013) with 2,100 square feet of living space. This 3 bedroom executive home features gorgeous hardwood throughout the first and second floors including the circular staircase. Very spacious foyer with a well appointed powder room and double closet. The kitchen features upgraded cabinets with ceramic backsplash, an extended curved breakfast bar and a large palladium window in the eating area. Large master bedroom with oversized walk-in closet and ensuite bathroom with two sink vanity and walk-in shower. The lower level has a large family room with gas fireplace and storage rooms with built-in shelves. The exterior back is fully interlocked making for a low maintenance home in the summer. (id:37351)
2:00 pm
Ends at:4:00 pm
| MLS® Number | X11948616 |
| Property Type | Single Family |
| Community Name | 2013 - Mer Bleue/Bradley Estates/Anderson Park |
| AmenitiesNearBy | Public Transit |
| CommunityFeatures | School Bus |
| Features | Carpet Free |
| ParkingSpaceTotal | 3 |
| Structure | Patio(s) |
| BathroomTotal | 3 |
| BedroomsAboveGround | 3 |
| BedroomsTotal | 3 |
| Amenities | Fireplace(s) |
| Appliances | Garage Door Opener Remote(s), Central Vacuum, Dishwasher, Dryer, Garage Door Opener, Hood Fan, Microwave, Refrigerator, Stove, Washer |
| BasementType | Full |
| ConstructionStyleAttachment | Attached |
| CoolingType | Central Air Conditioning |
| ExteriorFinish | Brick, Aluminum Siding |
| FireplacePresent | Yes |
| FireplaceTotal | 1 |
| FlooringType | Hardwood |
| FoundationType | Poured Concrete |
| HalfBathTotal | 1 |
| HeatingFuel | Natural Gas |
| HeatingType | Forced Air |
| StoriesTotal | 2 |
| SizeInterior | 2,000 - 2,500 Ft2 |
| Type | Row / Townhouse |
| UtilityWater | Municipal Water |
| Attached Garage | |
| Garage |
| Acreage | No |
| LandAmenities | Public Transit |
| LandscapeFeatures | Landscaped |
| Sewer | Sanitary Sewer |
| SizeDepth | 93 Ft ,8 In |
| SizeFrontage | 21 Ft |
| SizeIrregular | 21 X 93.7 Ft |
| SizeTotalText | 21 X 93.7 Ft |
| Level | Type | Length | Width | Dimensions |
|---|---|---|---|---|
| Second Level | Primary Bedroom | 4.87 m | 3.5 m | 4.87 m x 3.5 m |
| Second Level | Bedroom 2 | 3.4 m | 3.04 m | 3.4 m x 3.04 m |
| Second Level | Bedroom 3 | 3.35 m | 3.04 m | 3.35 m x 3.04 m |
| Basement | Recreational, Games Room | 5.99 m | 5.79 m | 5.99 m x 5.79 m |
| Ground Level | Kitchen | 3.2 m | 2.74 m | 3.2 m x 2.74 m |
| Ground Level | Eating Area | 2.74 m | 2.59 m | 2.74 m x 2.59 m |
| Ground Level | Dining Room | 4.57 m | 3.04 m | 4.57 m x 3.04 m |
| Ground Level | Living Room | 4.95 m | 3.35 m | 4.95 m x 3.35 m |
Contact us for more information

Rachelle Shea
Salesperson

(613) 558-8000
(613) 837-0005
www.remaxaffiliates.ca/