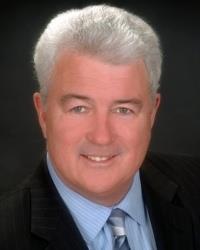NEW PRICE! ...save an additional $15,000 reflected in price shown. Brand new construction interior town home with no rear neighbours! "Abbey" model is move in ready for very quick possession in South Stittsville's Edenwylde community. Many of the most popular upgrades and finishes have been built in, with quality finishes throughout. Central air included, as is gas line for BBQ, waterline for fridge and quartz counters throughout, soft close drawers and more! Interior photos shown are of the same model but at another location, so finishes will vary in listed property. Also, appliances and staging items are not included. Exterior photo is listed property. Total sq ft is 1,855 per builder plan, which includes 362 sq ft for the basement family room. See virtual tour link for model home photos, listed property not exactly as shown. (id:37351)
| MLS® Number | X11936948 |
| Property Type | Single Family |
| Community Name | 8207 - Remainder of Stittsville & Area |
| AmenitiesNearBy | Park |
| ParkingSpaceTotal | 2 |
| BathroomTotal | 3 |
| BedroomsAboveGround | 3 |
| BedroomsTotal | 3 |
| Age | New Building |
| Amenities | Fireplace(s) |
| Appliances | Hood Fan |
| BasementDevelopment | Finished |
| BasementType | N/a (finished) |
| ConstructionStyleAttachment | Attached |
| CoolingType | Central Air Conditioning, Air Exchanger |
| ExteriorFinish | Brick |
| FireplacePresent | Yes |
| FireplaceTotal | 1 |
| FoundationType | Concrete |
| HalfBathTotal | 1 |
| HeatingFuel | Natural Gas |
| HeatingType | Forced Air |
| StoriesTotal | 2 |
| SizeInterior | 1,100 - 1,500 Ft2 |
| Type | Row / Townhouse |
| UtilityWater | Municipal Water |
| Attached Garage |
| Acreage | No |
| LandAmenities | Park |
| Sewer | Sanitary Sewer |
| SizeDepth | 104 Ft ,10 In |
| SizeFrontage | 20 Ft |
| SizeIrregular | 20 X 104.9 Ft ; 0 |
| SizeTotalText | 20 X 104.9 Ft ; 0 |
| ZoningDescription | Residential |
| Level | Type | Length | Width | Dimensions |
|---|---|---|---|---|
| Second Level | Bedroom | 2.74 m | 3.5 m | 2.74 m x 3.5 m |
| Second Level | Primary Bedroom | 3.35 m | 5 m | 3.35 m x 5 m |
| Second Level | Bathroom | Measurements not available | ||
| Second Level | Bathroom | Measurements not available | ||
| Second Level | Laundry Room | Measurements not available | ||
| Second Level | Bedroom | 2.64 m | 4.03 m | 2.64 m x 4.03 m |
| Basement | Family Room | 3.6 m | 5.68 m | 3.6 m x 5.68 m |
| Basement | Utility Room | Measurements not available | ||
| Main Level | Kitchen | 2.56 m | 3.65 m | 2.56 m x 3.65 m |
| Main Level | Living Room | 3.14 m | 5 m | 3.14 m x 5 m |
| Main Level | Dining Room | 2.74 m | 3.35 m | 2.74 m x 3.35 m |
| Main Level | Bathroom | Measurements not available |
| Cable | Installed |
| Electricity | Installed |
| Sewer | Installed |
Contact us for more information

Gord Mccormick
Broker of Record
(613) 435-4692

Dawn Davey
Broker
(613) 435-4692