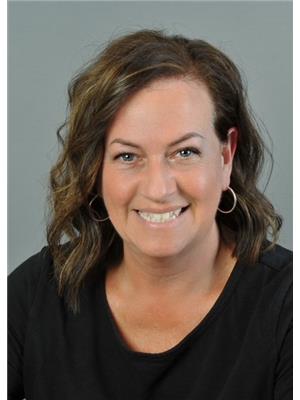Welcome to this beautifully updated 3 bedroom 1.5 bathroom home, offering the perfect blend of modern conveniences and cozy living spaces. The well designed floor plan allows for both quiet intimacy and gracious entertaining. Updated kitchen with tasteful finishes and ample counter space, ideal for cooking and sure to please the chef in the family. Main floor family room with a cozy gas fireplace and patio door access to the back yard. The formal dining room adds elegance for family meals and special occasions. This home also offers a 1 car garage and 2 additional driveway spaces, providing plenty of parking. The generous private yard offers room for kids, pets, or gardening enthusiasts to enjoy, all within a quiet, serene setting. Unfinished basement awaits the reflection of your own personal style. Pride of ownership prevails by the original owners. Conveniently located with easy access to local amenities, this home is ready to offer comfort and style to its new owners. Don't miss the opportunity to make this charming property your own! (id:37351)
| MLS® Number | X11978583 |
| Property Type | Single Family |
| Community Name | 2008 - Chapel Hill |
| AmenitiesNearBy | Schools, Park |
| ParkingSpaceTotal | 3 |
| Structure | Shed |
| BathroomTotal | 2 |
| BedroomsAboveGround | 3 |
| BedroomsTotal | 3 |
| Appliances | Dishwasher, Dryer, Microwave, Refrigerator, Stove, Washer |
| BasementDevelopment | Unfinished |
| BasementType | Full (unfinished) |
| ConstructionStyleAttachment | Detached |
| CoolingType | Central Air Conditioning |
| ExteriorFinish | Brick, Aluminum Siding |
| FireplacePresent | Yes |
| FlooringType | Laminate |
| FoundationType | Poured Concrete |
| HalfBathTotal | 1 |
| HeatingFuel | Natural Gas |
| HeatingType | Forced Air |
| StoriesTotal | 2 |
| Type | House |
| UtilityWater | Municipal Water |
| Attached Garage | |
| Garage |
| Acreage | No |
| FenceType | Fenced Yard |
| LandAmenities | Schools, Park |
| Sewer | Sanitary Sewer |
| SizeDepth | 132 Ft ,9 In |
| SizeFrontage | 49 Ft ,4 In |
| SizeIrregular | 49.36 X 132.81 Ft |
| SizeTotalText | 49.36 X 132.81 Ft |
| ZoningDescription | Residential |
| Level | Type | Length | Width | Dimensions |
|---|---|---|---|---|
| Second Level | Bathroom | 3.53 m | 1.62 m | 3.53 m x 1.62 m |
| Second Level | Primary Bedroom | 5.02 m | 3.27 m | 5.02 m x 3.27 m |
| Second Level | Bedroom 2 | 3.14 m | 3.56 m | 3.14 m x 3.56 m |
| Second Level | Bedroom 3 | 2.69 m | 3.27 m | 2.69 m x 3.27 m |
| Main Level | Foyer | 1.92 m | 1.45 m | 1.92 m x 1.45 m |
| Main Level | Kitchen | 3.14 m | 3.4 m | 3.14 m x 3.4 m |
| Main Level | Living Room | 3.14 m | 3.62 m | 3.14 m x 3.62 m |
| Main Level | Dining Room | 3.02 m | 3.7 m | 3.02 m x 3.7 m |
| Main Level | Family Room | 4.79 m | 3.7 m | 4.79 m x 3.7 m |
| Main Level | Laundry Room | 2.22 m | 1.72 m | 2.22 m x 1.72 m |
| Main Level | Bathroom | 2.22 m | 1.52 m | 2.22 m x 1.52 m |
https://www.realtor.ca/real-estate/27929389/1590-meadowfield-place-ottawa-2008-chapel-hill
Contact us for more information

Tarek El Attar
Salesperson
(866) 530-7737
(647) 849-3180
www.exprealty.ca/

Jennifer Watt
Salesperson
(866) 530-7737
(647) 849-3180
www.exprealty.ca/

Steve Alexopoulos
Broker
(866) 530-7737
(647) 849-3180
www.exprealty.ca/