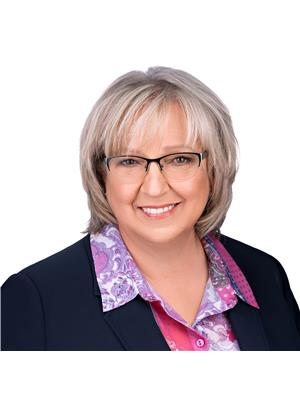3 Bedroom
2 Bathroom
1,500 - 2,000 ft2
Fireplace
Central Air Conditioning
Forced Air
Landscaped
$599,900
Lovely home, perfect setting on a gorgeous corner lot in a well-sought after neighbourhood. Beautifully kept home blends open-concept charm with traditional floor plan creating a space full of natural light without compromising the layout for a formal dining room, elegant living room, well-appointed high end-kitchen with cherry cabinetry, pull-out pantry, granite counters, stainless appliances. Designed with convenience in mind the kitchen opens to a family room leading to a quality-built sunroom with 2 decks and amazing backyard landscape. Home for all seasons gorgeous yard in summer and beautifully finished basement adds an enjoyable space to cozy-up to fireplace in winter. This home won't disappoint : 3 bedrooms, 2 bathrooms, whirlpool tub, bamboo and oak flooring, garage inside entry to mudroom with double closets & walk-in storage room, nat gas furnace 2020, A/C 2024. Generac 2016, lots of storage in accessible crawl space makes this home perfect combination of space, upgrades & easy living, no water bills, average monthly cost for hydro $116, nat gas $117. (id:37351)
Property Details
|
MLS® Number
|
X11979902 |
|
Property Type
|
Single Family |
|
Community Name
|
820 - Rideau Lakes (South Elmsley) Twp |
|
EquipmentType
|
Water Heater |
|
Features
|
Irregular Lot Size, Sump Pump |
|
ParkingSpaceTotal
|
4 |
|
RentalEquipmentType
|
Water Heater |
|
Structure
|
Deck, Shed |
Building
|
BathroomTotal
|
2 |
|
BedroomsAboveGround
|
3 |
|
BedroomsTotal
|
3 |
|
Amenities
|
Fireplace(s) |
|
Appliances
|
Garage Door Opener Remote(s), Water Softener, Blinds, Dishwasher, Dryer, Garage Door Opener, Hood Fan, Microwave, Refrigerator, Storage Shed, Stove, Washer, Water Treatment |
|
BasementDevelopment
|
Finished |
|
BasementType
|
Partial (finished) |
|
ConstructionStatus
|
Insulation Upgraded |
|
ConstructionStyleAttachment
|
Detached |
|
ConstructionStyleSplitLevel
|
Sidesplit |
|
CoolingType
|
Central Air Conditioning |
|
ExteriorFinish
|
Brick, Vinyl Siding |
|
FireProtection
|
Alarm System, Smoke Detectors |
|
FireplacePresent
|
Yes |
|
FireplaceTotal
|
1 |
|
FoundationType
|
Block |
|
HeatingFuel
|
Natural Gas |
|
HeatingType
|
Forced Air |
|
SizeInterior
|
1,500 - 2,000 Ft2 |
|
Type
|
House |
|
UtilityPower
|
Generator |
|
UtilityWater
|
Drilled Well |
Parking
Land
|
Acreage
|
No |
|
LandscapeFeatures
|
Landscaped |
|
Sewer
|
Septic System |
|
SizeDepth
|
120 Ft ,4 In |
|
SizeFrontage
|
130 Ft |
|
SizeIrregular
|
130 X 120.4 Ft |
|
SizeTotalText
|
130 X 120.4 Ft |
|
ZoningDescription
|
Residential |
Rooms
| Level |
Type |
Length |
Width |
Dimensions |
|
Lower Level |
Recreational, Games Room |
5.8 m |
3.6 m |
5.8 m x 3.6 m |
|
Lower Level |
Laundry Room |
3.6 m |
3 m |
3.6 m x 3 m |
|
Main Level |
Living Room |
6.6 m |
4.6 m |
6.6 m x 4.6 m |
|
Main Level |
Kitchen |
3.8 m |
2.9 m |
3.8 m x 2.9 m |
|
Main Level |
Dining Room |
3 m |
3 m |
3 m x 3 m |
|
Main Level |
Family Room |
5.4 m |
4.2 m |
5.4 m x 4.2 m |
|
Main Level |
Bathroom |
2.2 m |
1.8 m |
2.2 m x 1.8 m |
|
Main Level |
Mud Room |
4.1 m |
2 m |
4.1 m x 2 m |
|
Main Level |
Sunroom |
4.1 m |
3 m |
4.1 m x 3 m |
|
Upper Level |
Bathroom |
3 m |
1.5 m |
3 m x 1.5 m |
|
Upper Level |
Primary Bedroom |
4.3 m |
2.8 m |
4.3 m x 2.8 m |
|
Upper Level |
Bedroom 2 |
4.3 m |
|
4.3 m x Measurements not available |
|
Upper Level |
Bedroom 3 |
2.8 m |
2.8 m |
2.8 m x 2.8 m |
Utilities
https://www.realtor.ca/real-estate/27933042/9-forest-drive-rideau-lakes-820-rideau-lakes-south-elmsley-twp
