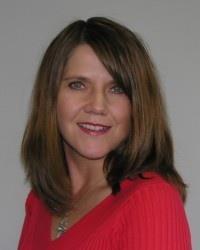Fantastic opportunity to live in this bright and well maintained 3 bedroom, 2.5 bath home in Half Moon Bay. The open concept main floor offers beautiful hardwood floors in living/dining room and kitchen. The large kitchen features plenty of white cabinets, quartz counter tops, and SS appliances. The second level boasts a good size primary bedroom with 2 separate closets and ensuite bathroom. 2 additional good size bedrooms for your growing family. Great location! Walk to parks, trails, public transportation. Close to shopping and recreation. Only 5 minutes to 416, Prince of Wales. Book your showing today! (id:37351)
| MLS® Number | X11985445 |
| Property Type | Single Family |
| Community Name | 7711 - Barrhaven - Half Moon Bay |
| AmenitiesNearBy | Public Transit |
| Features | Lane |
| ParkingSpaceTotal | 2 |
| BathroomTotal | 3 |
| BedroomsAboveGround | 3 |
| BedroomsTotal | 3 |
| Age | 6 To 15 Years |
| Appliances | Dishwasher, Dryer, Hood Fan, Stove, Washer, Refrigerator |
| BasementDevelopment | Unfinished |
| BasementType | N/a (unfinished) |
| ConstructionStyleAttachment | Attached |
| CoolingType | Central Air Conditioning |
| ExteriorFinish | Brick, Vinyl Siding |
| FoundationType | Poured Concrete |
| HalfBathTotal | 1 |
| HeatingFuel | Natural Gas |
| HeatingType | Forced Air |
| StoriesTotal | 2 |
| SizeInterior | 1,100 - 1,500 Ft2 |
| Type | Row / Townhouse |
| UtilityWater | Municipal Water |
| Attached Garage | |
| Inside Entry |
| Acreage | No |
| FenceType | Fenced Yard |
| LandAmenities | Public Transit |
| Sewer | Sanitary Sewer |
| SizeDepth | 83 Ft ,8 In |
| SizeFrontage | 21 Ft ,3 In |
| SizeIrregular | 21.3 X 83.7 Ft |
| SizeTotalText | 21.3 X 83.7 Ft |
| Level | Type | Length | Width | Dimensions |
|---|---|---|---|---|
| Second Level | Primary Bedroom | 3.61 m | 2.97 m | 3.61 m x 2.97 m |
| Second Level | Bathroom | 2.19 m | 1.86 m | 2.19 m x 1.86 m |
| Second Level | Bedroom 2 | 2.56 m | 3.48 m | 2.56 m x 3.48 m |
| Second Level | Bedroom 3 | 3.25 m | 2.95 m | 3.25 m x 2.95 m |
| Second Level | Bathroom | 2.19 m | 2.26 m | 2.19 m x 2.26 m |
| Lower Level | Other | 5.9 m | 7.81 m | 5.9 m x 7.81 m |
| Main Level | Foyer | 2.3 m | 0.99 m | 2.3 m x 0.99 m |
| Main Level | Dining Room | 4.62 m | 3.05 m | 4.62 m x 3.05 m |
| Main Level | Living Room | 3.2 m | 3.48 m | 3.2 m x 3.48 m |
| Main Level | Kitchen | 2.6 m | 4.23 m | 2.6 m x 4.23 m |
https://www.realtor.ca/real-estate/27945350/646-bluegill-avenue-ottawa-7711-barrhaven-half-moon-bay
Contact us for more information

Marnie Bennett
Broker
(613) 233-8606
(613) 383-0388

Carolyn Neeson
Salesperson
(613) 233-8606
(613) 383-0388