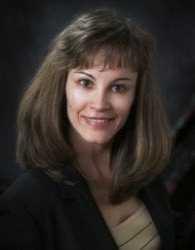Beautiful spacious bungalow in Convent Glen. Larger than it looks... and a deep private lot. This 2 bedroom custom built bungalow has a nice entrance way with an open living/dining room area with cathedral ceilings and gleaming hardwood floors. Nice updated kitchen with plenty of wood cabinets, island with sitting area & pot lights open to the huge main floor bright family room with a corner gas fireplace. The primary bedroom includes a modern 3 piece bathroom with a walk-in shower. Nice size secondary bedroom, hallway closet laundry area and a renovated bathroom completes the main floor. The basement offers a nicely finished recreation room and two large storage areas. One of them has a rough-in for a bathroom plus you could easily add a 15' x 11' bedroom if needed, the door is already in place. The property is meticulously landscaped and fenced with many flower beds, composite deck, shed, gazebo with cover & more... This home was updated & very well maintained by the original owners. Perfect for downsizing, family or anyone looking for a good size bungalow. Close to all amenities, nice park in front with walking paths, schools, public transit, shopping & restaurants nearby plus so much more. Come take a look, you will be surprised with the space & location! ** This is a linked property.** (id:37351)
| MLS® Number | X11986776 |
| Property Type | Single Family |
| Community Name | 2011 - Orleans/Sunridge |
| AmenitiesNearBy | Park, Place Of Worship, Schools |
| CommunityFeatures | Community Centre, School Bus |
| EquipmentType | Water Heater - Gas |
| Features | Ravine, Level, Gazebo |
| ParkingSpaceTotal | 5 |
| RentalEquipmentType | Water Heater - Gas |
| Structure | Shed |
| BathroomTotal | 2 |
| BedroomsAboveGround | 2 |
| BedroomsTotal | 2 |
| Amenities | Fireplace(s) |
| Appliances | Garage Door Opener Remote(s), Central Vacuum, Dishwasher, Dryer, Hood Fan, Refrigerator, Stove, Washer, Window Coverings |
| ArchitecturalStyle | Bungalow |
| BasementDevelopment | Partially Finished |
| BasementType | Full (partially Finished) |
| ConstructionStyleAttachment | Detached |
| CoolingType | Central Air Conditioning, Air Exchanger |
| ExteriorFinish | Brick, Vinyl Siding |
| FireProtection | Smoke Detectors |
| FireplacePresent | Yes |
| FireplaceTotal | 1 |
| FoundationType | Poured Concrete |
| HeatingFuel | Natural Gas |
| HeatingType | Forced Air |
| StoriesTotal | 1 |
| SizeInterior | 1,500 - 2,000 Ft2 |
| Type | House |
| UtilityWater | Municipal Water |
| Attached Garage | |
| Inside Entry |
| Acreage | No |
| LandAmenities | Park, Place Of Worship, Schools |
| Sewer | Sanitary Sewer |
| SizeDepth | 118 Ft |
| SizeFrontage | 44 Ft ,10 In |
| SizeIrregular | 44.9 X 118 Ft ; Irregular |
| SizeTotalText | 44.9 X 118 Ft ; Irregular |
| ZoningDescription | R3vv(708), R1w |
| Level | Type | Length | Width | Dimensions |
|---|---|---|---|---|
| Basement | Utility Room | 7.2 m | 6 m | 7.2 m x 6 m |
| Basement | Recreational, Games Room | 7.8 m | 5.9 m | 7.8 m x 5.9 m |
| Basement | Utility Room | 10.4 m | 3.65 m | 10.4 m x 3.65 m |
| Main Level | Living Room | 4.27 m | 3.5 m | 4.27 m x 3.5 m |
| Main Level | Dining Room | 3.65 m | 3.05 m | 3.65 m x 3.05 m |
| Main Level | Kitchen | 3.5 m | 3.35 m | 3.5 m x 3.35 m |
| Main Level | Family Room | 5.6 m | 5 m | 5.6 m x 5 m |
| Main Level | Primary Bedroom | 4.26 m | 3.45 m | 4.26 m x 3.45 m |
| Main Level | Bedroom 2 | 3.06 m | 3.05 m | 3.06 m x 3.05 m |
| Main Level | Bathroom | 2.74 m | 2 m | 2.74 m x 2 m |
| Main Level | Bathroom | 2.74 m | 1.8 m | 2.74 m x 1.8 m |
| Cable | Installed |
| Sewer | Installed |
https://www.realtor.ca/real-estate/27949042/1708-sunview-drive-ottawa-2011-orleanssunridge
Contact us for more information

Pierre Legault
Salesperson

(613) 830-3350
(613) 830-0759

France Legault
Salesperson

(613) 830-3350
(613) 830-0759