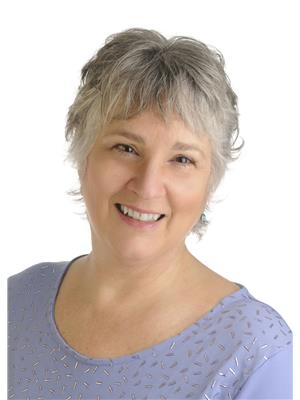Elegant Century Home Space, Charm & Modern comforts. Step up to timeless elegance in this beautifully maintained 3-bedroom, 1.5-bath century home, perfect for the traditional loving, move-up buyer. Rich in character, it features hardwood and tile flooring on the main level, spacious principal rooms, tall baseboards, French doors, and charming century details throughout. The inviting living room offers a fireplace with traditional sconces and bright west facing windows. The principal bedroom includes a cozy window bench and elegant lighting. Enjoy granite kitchen counters, gas stove, laundry, and an open concept main floor family room. A spacious second-level loft area provides flexible space ideal for a home office, playroom, or creative retreat. Step outside to a large private deck overlooking a generous yard, complete with a sizable shed for all your storage needs. This rare gem offers historic character, modern updates, and the room to grow - the perfect move-up opportunity. Plumbing and electrical appear to be modernized to ABS and breaker panel. The rare double lot is 66' wide - space to develop a pool, garage or separate living space for additional family members or capitalize on redevelopment potential. Lot could be redeveloped - R4UA zoning allows for semi detached, singles, townhomes, and Multifamily options. (id:37351)
2:00 pm
Ends at:4:00 pm
| MLS® Number | X11995758 |
| Property Type | Single Family |
| Community Name | 5104 - McKellar/Highland |
| AmenitiesNearBy | Public Transit |
| Features | Flat Site |
| ParkingSpaceTotal | 4 |
| Structure | Deck, Shed |
| BathroomTotal | 2 |
| BedroomsAboveGround | 3 |
| BedroomsTotal | 3 |
| Age | 100+ Years |
| Amenities | Fireplace(s) |
| Appliances | Dishwasher, Dryer, Hood Fan, Stove, Washer, Refrigerator |
| BasementDevelopment | Unfinished |
| BasementType | N/a (unfinished) |
| ConstructionStyleAttachment | Detached |
| CoolingType | Central Air Conditioning |
| ExteriorFinish | Vinyl Siding |
| FireplacePresent | Yes |
| FireplaceTotal | 1 |
| FlooringType | Tile, Hardwood, Laminate |
| FoundationType | Poured Concrete |
| HalfBathTotal | 1 |
| HeatingFuel | Natural Gas |
| HeatingType | Forced Air |
| StoriesTotal | 2 |
| SizeInterior | 2,000 - 2,500 Ft2 |
| Type | House |
| UtilityWater | Municipal Water |
| No Garage |
| Acreage | No |
| FenceType | Fenced Yard |
| LandAmenities | Public Transit |
| Sewer | Sanitary Sewer |
| SizeDepth | 100 Ft |
| SizeFrontage | 66 Ft |
| SizeIrregular | 66 X 100 Ft |
| SizeTotalText | 66 X 100 Ft |
| ZoningDescription | R4ua |
| Level | Type | Length | Width | Dimensions |
|---|---|---|---|---|
| Second Level | Primary Bedroom | 3.89 m | 5.64 m | 3.89 m x 5.64 m |
| Second Level | Bedroom 2 | 2.96 m | 3.18 m | 2.96 m x 3.18 m |
| Second Level | Bedroom 3 | 3.06 m | 3.43 m | 3.06 m x 3.43 m |
| Second Level | Loft | 4.53 m | 4.43 m | 4.53 m x 4.43 m |
| Main Level | Foyer | 4.04 m | 1.31 m | 4.04 m x 1.31 m |
| Main Level | Living Room | 3.92 m | 4.14 m | 3.92 m x 4.14 m |
| Main Level | Kitchen | 3.42 m | 3.11 m | 3.42 m x 3.11 m |
| Main Level | Dining Room | 3.37 m | 4.39 m | 3.37 m x 4.39 m |
| Main Level | Family Room | 4.55 m | 4.43 m | 4.55 m x 4.43 m |
| Cable | Installed |
| Sewer | Installed |
https://www.realtor.ca/real-estate/27969708/561-edison-avenue-ottawa-5104-mckellarhighland
Contact us for more information

Anna Stanke
Salesperson

(613) 596-5353
(613) 596-4495
www.hallmarkottawa.com/