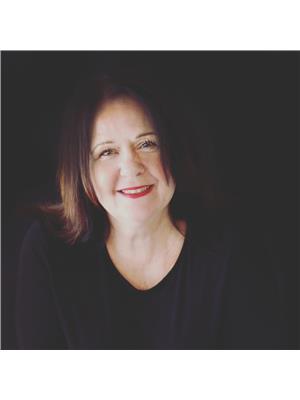Welcome to this beautifully designed, freshly painted 4 bedroom 3 bathroom home, offering the perfect blend of comfort & tranquility. Nestled in a highly desirable family neighborhood, this home boasts large airy rooms with plenty of natural light, providing a warm & inviting atmosphere for all who come in. Step inside to find a spacious living room - perfect for entertaining, a formal dining room, wonderful for special gatherings, a large eat-in kitchen - with so much storage & a cozy family room that is ideal for relaxing evenings. Upstairs there are 4 very large bedrooms & 2 full baths.As an added bonus is an additional loft area that is very generously sized & would be perfect as a private retreat , a study area or a home office. The primary suite features a large ensuite plus ample closet space & a sitting area. Outside enjoy your new roof, new garage, & front doors, your freshly landscaped yard with new grass in the front & back, and a new deck! With schools, parks, transit, and shopping nearby, this home is an excellent choice for anyone looking for space & convenience in a fantastic location! (id:37351)
| MLS® Number | X12023831 |
| Property Type | Single Family |
| Community Name | 7703 - Barrhaven - Cedargrove/Fraserdale |
| AmenitiesNearBy | Park, Public Transit, Schools |
| CommunityFeatures | Community Centre |
| ParkingSpaceTotal | 6 |
| Structure | Deck |
| BathroomTotal | 3 |
| BedroomsAboveGround | 4 |
| BedroomsTotal | 4 |
| Age | 31 To 50 Years |
| Appliances | Garage Door Opener Remote(s), Water Heater, Dishwasher, Dryer, Garage Door Opener, Stove, Refrigerator |
| BasementDevelopment | Unfinished |
| BasementType | N/a (unfinished) |
| ConstructionStyleAttachment | Detached |
| CoolingType | Central Air Conditioning |
| ExteriorFinish | Brick, Vinyl Siding |
| FireplacePresent | Yes |
| FireplaceTotal | 1 |
| FoundationType | Poured Concrete |
| HalfBathTotal | 1 |
| HeatingFuel | Natural Gas |
| HeatingType | Forced Air |
| StoriesTotal | 2 |
| SizeInterior | 2,000 - 2,500 Ft2 |
| Type | House |
| UtilityWater | Municipal Water |
| Attached Garage | |
| Garage | |
| Inside Entry |
| Acreage | No |
| FenceType | Fenced Yard |
| LandAmenities | Park, Public Transit, Schools |
| LandscapeFeatures | Landscaped |
| Sewer | Sanitary Sewer |
| SizeDepth | 109 Ft ,10 In |
| SizeFrontage | 50 Ft |
| SizeIrregular | 50 X 109.9 Ft |
| SizeTotalText | 50 X 109.9 Ft |
| Level | Type | Length | Width | Dimensions |
|---|---|---|---|---|
| Second Level | Bedroom 2 | 3.4 m | 2.31 m | 3.4 m x 2.31 m |
| Second Level | Bedroom 3 | 3.07 m | 3.84 m | 3.07 m x 3.84 m |
| Second Level | Bedroom 4 | 3.07 m | 3.79 m | 3.07 m x 3.79 m |
| Second Level | Bathroom | 3.07 m | 1.57 m | 3.07 m x 1.57 m |
| Second Level | Loft | 2.94 m | 2.93 m | 2.94 m x 2.93 m |
| Second Level | Primary Bedroom | 5.59 m | 5.65 m | 5.59 m x 5.65 m |
| Second Level | Bathroom | 3.4 m | 3.09 m | 3.4 m x 3.09 m |
| Lower Level | Other | 8.89 m | 10.97 m | 8.89 m x 10.97 m |
| Main Level | Foyer | 2.52 m | 5.33 m | 2.52 m x 5.33 m |
| Main Level | Laundry Room | 3.34 m | 2.32 m | 3.34 m x 2.32 m |
| Main Level | Dining Room | 3.34 m | 3.55 m | 3.34 m x 3.55 m |
| Main Level | Living Room | 3.4 m | 5.33 m | 3.4 m x 5.33 m |
| Main Level | Kitchen | 3.44 m | 3.33 m | 3.44 m x 3.33 m |
| Main Level | Eating Area | 2.63 m | 4.08 m | 2.63 m x 4.08 m |
| Main Level | Family Room | 3.93 m | 5.82 m | 3.93 m x 5.82 m |
Contact us for more information

Marnie Bennett
Broker
(613) 233-8606
(613) 383-0388

Therese Catana
Salesperson
(613) 233-8606
(613) 383-0388