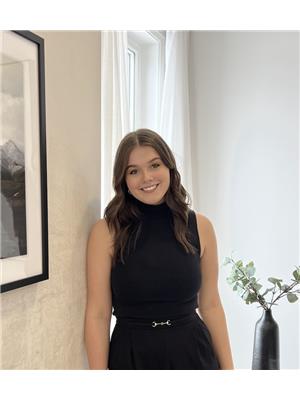This beautifully maintained home has been freshly updated with refinished hardwood floors and a full interior repaint, giving it a bright, modern feel. Featuring 3 spacious bedrooms and 2 full bathrooms, its perfect for families or those seeking comfort and convenience. The open-concept living and dining area boasts beautiful hardwood floors, large windows and vaulted ceilings, creating an airy, inviting space. The kitchen shines with new countertops and refinished cabinets. A spacious lower-level family room is perfect for entertaining or relaxing. The bedrooms are all a good size and also feature vaulted ceilings. With a rear entrance, the home is ideally suited for a secondary dwelling. Located on a private corner lot, it offers easy access to major transportation routes while being close to all amenities. A rare find! This home is move-in ready and full of potential! (id:37351)
| MLS® Number | X12030286 |
| Property Type | Single Family |
| Community Name | 1102 - Bilberry Creek/Queenswood Heights |
| AmenitiesNearBy | Public Transit, Park |
| ParkingSpaceTotal | 3 |
| BathroomTotal | 2 |
| BedroomsAboveGround | 3 |
| BedroomsTotal | 3 |
| Appliances | Dishwasher, Dryer, Hood Fan, Stove, Washer, Refrigerator |
| BasementType | Full |
| ConstructionStyleAttachment | Detached |
| ConstructionStyleSplitLevel | Sidesplit |
| CoolingType | Central Air Conditioning |
| ExteriorFinish | Brick, Vinyl Siding |
| FoundationType | Concrete |
| HeatingFuel | Natural Gas |
| HeatingType | Forced Air |
| SizeInterior | 700 - 1,100 Ft2 |
| Type | House |
| UtilityWater | Municipal Water |
| Carport | |
| No Garage |
| Acreage | No |
| FenceType | Fenced Yard |
| LandAmenities | Public Transit, Park |
| Sewer | Sanitary Sewer |
| SizeDepth | 60 Ft |
| SizeFrontage | 100 Ft |
| SizeIrregular | 100 X 60 Ft ; 0 |
| SizeTotalText | 100 X 60 Ft ; 0 |
| ZoningDescription | Residential |
| Level | Type | Length | Width | Dimensions |
|---|---|---|---|---|
| Second Level | Bathroom | 2 m | 3 m | 2 m x 3 m |
| Second Level | Primary Bedroom | 3.65 m | 3.27 m | 3.65 m x 3.27 m |
| Second Level | Bedroom | 3.47 m | 3.25 m | 3.47 m x 3.25 m |
| Second Level | Bedroom | 3.14 m | 2.81 m | 3.14 m x 2.81 m |
| Lower Level | Bathroom | 2 m | 1 m | 2 m x 1 m |
| Lower Level | Family Room | 5.94 m | 3.96 m | 5.94 m x 3.96 m |
| Lower Level | Laundry Room | 2.31 m | 2.46 m | 2.31 m x 2.46 m |
| Lower Level | Other | 6.17 m | 5.84 m | 6.17 m x 5.84 m |
| Main Level | Dining Room | 3.04 m | 2.74 m | 3.04 m x 2.74 m |
| Main Level | Kitchen | 2.94 m | 3.53 m | 2.94 m x 3.53 m |
| Main Level | Living Room | 4.87 m | 3.55 m | 4.87 m x 3.55 m |
| Natural Gas Available | Available |
Contact us for more information

Marc Evans
Broker

(613) 830-0000
(613) 830-0080

Sydney Moke
Salesperson

(613) 830-0000
(613) 830-0080