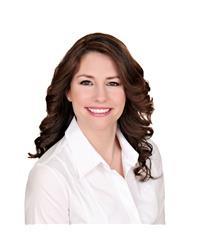4 Bedroom
3 Bathroom
2,000 - 2,500 ft2
Fireplace
Central Air Conditioning
Forced Air
$769,900
* Open House: Sun, Apr 13th, 2025 | 2 PM 4 PM * Spacious 3-bed, 2.5-bath family home situated on a fantastic corner lot in Barrhaven. Originally a Tartan model home, this property has been extensively updated and offers the perfect blend of comfort and space. The main floor features natural maple hardwood flooring (2018) in the living, dining, hallway and den. Separate dining room with French doors, a cozy family room with a wood-burning fireplace, and an eat-in kitchen with new cabinetry, ceramic flooring, counters, and appliances (2022). Patio doors lead to a new deck and landscaped yard. Convenient main floor laundry room and powder room with new vanity and porcelain tile (2025). Upstairs, the primary bedroom includes a walk-in closet and updated ensuite (2022) with a new ceramic + glass shower, double tub, new vanity, and flooring. The upper bath features a new counter, sink, faucet, and vinyl tiling (2024). All bedrooms have new vinyl hard-core plank flooring (2024). Most rooms were freshly repainted in the last two years. The lower level includes a Den with new vinyl hard-core plank flooring and rough-in space for a bathroom. The foundation was professionally repaired in 2017. Major mechanical upgrades include a new natural gas furnace, heat pump, and Ecobee smart thermostat (2024). Includes all appliances and a shed for storage. Located close to OC Transpo, schools, shopping, and recreation. A great opportunity in a family-friendly community! (id:37351)
Property Details
|
MLS® Number
|
X12073164 |
|
Property Type
|
Single Family |
|
Community Name
|
7703 - Barrhaven - Cedargrove/Fraserdale |
|
ParkingSpaceTotal
|
4 |
Building
|
BathroomTotal
|
3 |
|
BedroomsAboveGround
|
3 |
|
BedroomsBelowGround
|
1 |
|
BedroomsTotal
|
4 |
|
Age
|
31 To 50 Years |
|
Amenities
|
Fireplace(s) |
|
Appliances
|
Water Heater, Dryer, Garage Door Opener, Hood Fan, Microwave, Stove, Washer, Window Coverings, Refrigerator |
|
BasementDevelopment
|
Finished |
|
BasementType
|
Full (finished) |
|
ConstructionStyleAttachment
|
Detached |
|
CoolingType
|
Central Air Conditioning |
|
ExteriorFinish
|
Brick, Vinyl Siding |
|
FireplacePresent
|
Yes |
|
FoundationType
|
Poured Concrete |
|
HalfBathTotal
|
1 |
|
HeatingFuel
|
Natural Gas |
|
HeatingType
|
Forced Air |
|
StoriesTotal
|
2 |
|
SizeInterior
|
2,000 - 2,500 Ft2 |
|
Type
|
House |
|
UtilityWater
|
Municipal Water |
Parking
Land
|
Acreage
|
No |
|
Sewer
|
Sanitary Sewer |
|
SizeDepth
|
105 Ft ,1 In |
|
SizeFrontage
|
56 Ft ,3 In |
|
SizeIrregular
|
56.3 X 105.1 Ft |
|
SizeTotalText
|
56.3 X 105.1 Ft |
|
ZoningDescription
|
Residential |
Rooms
| Level |
Type |
Length |
Width |
Dimensions |
|
Second Level |
Bathroom |
3.61 m |
3.33 m |
3.61 m x 3.33 m |
|
Second Level |
Bathroom |
3.3 m |
2.26 m |
3.3 m x 2.26 m |
|
Second Level |
Primary Bedroom |
5.71 m |
3.4 m |
5.71 m x 3.4 m |
|
Second Level |
Bedroom 2 |
3.68 m |
3.45 m |
3.68 m x 3.45 m |
|
Second Level |
Bedroom 3 |
3.42 m |
3 m |
3.42 m x 3 m |
|
Basement |
Den |
3.42 m |
3.45 m |
3.42 m x 3.45 m |
|
Main Level |
Kitchen |
4.24 m |
2.71 m |
4.24 m x 2.71 m |
|
Main Level |
Laundry Room |
2.59 m |
1.65 m |
2.59 m x 1.65 m |
|
Main Level |
Dining Room |
3.37 m |
3.07 m |
3.37 m x 3.07 m |
|
Main Level |
Family Room |
4.41 m |
3.35 m |
4.41 m x 3.35 m |
|
Main Level |
Living Room |
4.57 m |
3.32 m |
4.57 m x 3.32 m |
https://www.realtor.ca/real-estate/28145645/1-hennepin-street-ottawa-7703-barrhaven-cedargrovefraserdale
