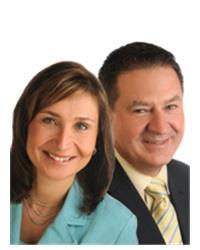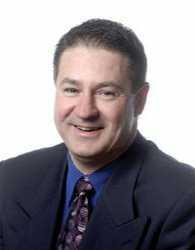STUNNING END-UNIT CAMBRIDGE MODEL TOWNHOME; Exceptional 2,155 sq.ft. end-unit townhome situated on a premium corner lot with extensive professional landscaping. This meticulously maintained property features: Private yard with beautiful patio stones, perfect for outdoor entertaining. Bright, open-concept main floor with large windows and gleaming hardwood floors. Modern kitchen with premium finishes and elegant design. Hardwood flooring continues throughout the second level. Impressive lower-level rec room complete with projector screen for movie nights. Numerous upgrades throughout the entire home. Quiet, family-friendly neighborhood with excellent schools nearby. This Cambridge model offers the perfect blend of luxury, comfort, and convenience in an ideal location for raising a family. Don't miss this opportunity to own this distinctive townhome that truly stands above the rest. (id:37351)
| MLS® Number | X12098134 |
| Property Type | Single Family |
| Community Name | 2605 - Blossom Park/Kemp Park/Findlay Creek |
| AmenitiesNearBy | Public Transit, Schools, Park |
| ParkingSpaceTotal | 2 |
| Structure | Patio(s) |
| BathroomTotal | 3 |
| BedroomsAboveGround | 3 |
| BedroomsTotal | 3 |
| Age | 6 To 15 Years |
| Amenities | Fireplace(s) |
| Appliances | Garage Door Opener Remote(s), Water Heater - Tankless, Blinds, Dishwasher, Dryer, Garage Door Opener, Stove, Washer, Refrigerator |
| BasementDevelopment | Partially Finished |
| BasementType | N/a (partially Finished) |
| ConstructionStyleAttachment | Attached |
| CoolingType | Central Air Conditioning, Ventilation System |
| ExteriorFinish | Brick, Vinyl Siding |
| FireProtection | Alarm System |
| FireplacePresent | Yes |
| FireplaceTotal | 1 |
| FoundationType | Concrete |
| HalfBathTotal | 1 |
| HeatingFuel | Natural Gas |
| HeatingType | Forced Air |
| StoriesTotal | 2 |
| SizeInterior | 1,500 - 2,000 Ft2 |
| Type | Row / Townhouse |
| UtilityWater | Municipal Water |
| Attached Garage | |
| Garage |
| Acreage | No |
| FenceType | Fully Fenced |
| LandAmenities | Public Transit, Schools, Park |
| LandscapeFeatures | Landscaped |
| Sewer | Sanitary Sewer |
| SizeDepth | 77 Ft |
| SizeFrontage | 27 Ft ,4 In |
| SizeIrregular | 27.4 X 77 Ft ; Yes |
| SizeTotalText | 27.4 X 77 Ft ; Yes |
| Level | Type | Length | Width | Dimensions |
|---|---|---|---|---|
| Second Level | Bedroom | 4.9 m | 3.9 m | 4.9 m x 3.9 m |
| Second Level | Bathroom | 4.6 m | 1.8 m | 4.6 m x 1.8 m |
| Second Level | Bedroom 2 | 2.8 m | 3.6 m | 2.8 m x 3.6 m |
| Second Level | Bedroom 3 | 3.4 m | 4.1 m | 3.4 m x 4.1 m |
| Second Level | Bathroom | 2.2 m | 2.3 m | 2.2 m x 2.3 m |
| Second Level | Laundry Room | 2.7 m | 1.9 m | 2.7 m x 1.9 m |
| Basement | Family Room | 5.6 m | 4.8 m | 5.6 m x 4.8 m |
| Basement | Utility Room | 4.6 m | 3.3 m | 4.6 m x 3.3 m |
| Ground Level | Dining Room | 3.9 m | 2.5 m | 3.9 m x 2.5 m |
| Ground Level | Living Room | 6.7 m | 3.4 m | 6.7 m x 3.4 m |
| Ground Level | Kitchen | 3.7 m | 2.5 m | 3.7 m x 2.5 m |
Contact us for more information

Romana Kosch
Salesperson

(613) 749-5000
(613) 749-5533

Guy Walker
Salesperson

(613) 749-5000
(613) 749-5533