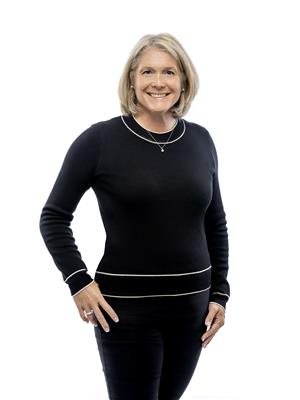Set atop the ridge on one of Orleans' most prestigious streets, this elegant all-brick Cape Cod-style home is perfectly positioned on a quiet, family-friendly cul-de-sac. One of its most exceptional features is the rare walk-out basement, offering seamless access to the outdoors & extended living potential, perfect for multigenerational families. Situated on an oversized lot backing onto a serene, wooded ravine w/direct access to a nature trail, & just steps from the stunning Princess Louise Falls, this one-of-a-kind property offers a rare opportunity to enjoy elegant living surrounded by nature. The private, fenced backyard w/spacious wood deck is ideal for relaxing or entertaining, offering peaceful views, exceptional natural privacy & an above-ground pool. Inside, you'll be welcomed by an abundance of natural light. The fully renovated main floor features a gorgeous chef's kitchen w/massive eat-in island, walk-in pantry, high-end stainless steel appliances & plenty of cabinets & counter space. A bright eat-in area overlooks the yard & the cozy family room w/electric fireplace provides the perfect space for gathering. A large, functional mudroom w/laundry provides everyday convenience & direct access to the true double garage. A main floor den offers a quiet & flexible space. Upstairs, a spacious loft leads to four generously sized bedrooms. The primary suite boasts a walk-in closet & beautifully updated 4pc ensuite, while the additional full bathroom offers comfort for the whole family. The walk-out basement expands the living space with in-law suite potential, featuring a full kitchen, living area, rec room, bedroom w/walk-in closet, & full bath. It also includes a den & plenty of storage to keep everything organized. Located close to top-rated schools, parks, shops, and public transit, 1349 Fallingbrook Ridge combines timeless elegance w/ everyday convenience. This is a truly exceptional home, fall in love with the space, the light & the lifestyle. (id:37351)
| MLS® Number | X12100757 |
| Property Type | Single Family |
| Community Name | 1103 - Fallingbrook/Ridgemount |
| EquipmentType | Water Heater |
| Features | Cul-de-sac, Wooded Area, Ravine, In-law Suite |
| ParkingSpaceTotal | 6 |
| PoolType | Above Ground Pool |
| RentalEquipmentType | Water Heater |
| Structure | Deck |
| BathroomTotal | 4 |
| BedroomsAboveGround | 4 |
| BedroomsBelowGround | 1 |
| BedroomsTotal | 5 |
| Amenities | Fireplace(s) |
| Appliances | Blinds, Dishwasher, Dryer, Hood Fan, Microwave, Play Structure, Stove, Washer, Refrigerator |
| BasementDevelopment | Finished |
| BasementFeatures | Walk Out |
| BasementType | N/a (finished) |
| ConstructionStyleAttachment | Detached |
| CoolingType | Central Air Conditioning |
| ExteriorFinish | Brick |
| FireplacePresent | Yes |
| FireplaceTotal | 2 |
| FoundationType | Poured Concrete |
| HalfBathTotal | 1 |
| HeatingFuel | Natural Gas |
| HeatingType | Forced Air |
| StoriesTotal | 2 |
| SizeInterior | 2,500 - 3,000 Ft2 |
| Type | House |
| UtilityWater | Municipal Water |
| Attached Garage | |
| Garage | |
| Inside Entry |
| Acreage | No |
| FenceType | Fenced Yard |
| LandscapeFeatures | Landscaped |
| Sewer | Sanitary Sewer |
| SizeDepth | 117 Ft |
| SizeFrontage | 40 Ft ,9 In |
| SizeIrregular | 40.8 X 117 Ft |
| SizeTotalText | 40.8 X 117 Ft |
| ZoningDescription | Rin |
| Level | Type | Length | Width | Dimensions |
|---|---|---|---|---|
| Second Level | Bedroom 4 | 2.73 m | 3.46 m | 2.73 m x 3.46 m |
| Second Level | Primary Bedroom | 5.77 m | 3.41 m | 5.77 m x 3.41 m |
| Second Level | Bedroom 2 | 2.91 m | 3.76 m | 2.91 m x 3.76 m |
| Second Level | Bedroom 3 | 3.22 m | 4.24 m | 3.22 m x 4.24 m |
| Lower Level | Den | 3.4 m | 3.1 m | 3.4 m x 3.1 m |
| Lower Level | Recreational, Games Room | 4.34 m | 4.74 m | 4.34 m x 4.74 m |
| Lower Level | Kitchen | 1.54 m | 3.71 m | 1.54 m x 3.71 m |
| Lower Level | Living Room | 6.62 m | 2.95 m | 6.62 m x 2.95 m |
| Lower Level | Bedroom 5 | 3.1 m | 4.22 m | 3.1 m x 4.22 m |
| Lower Level | Other | 3.51 m | 5.54 m | 3.51 m x 5.54 m |
| Main Level | Family Room | 3.44 m | 5.48 m | 3.44 m x 5.48 m |
| Main Level | Dining Room | 4.75 m | 2.9 m | 4.75 m x 2.9 m |
| Main Level | Kitchen | 3.33 m | 6.55 m | 3.33 m x 6.55 m |
| Main Level | Pantry | 1.63 m | 1.53 m | 1.63 m x 1.53 m |
| Main Level | Sitting Room | 3.34 m | 4.67 m | 3.34 m x 4.67 m |
| Main Level | Den | 2.89 m | 4.16 m | 2.89 m x 4.16 m |
| Main Level | Mud Room | 5.67 m | 1.84 m | 5.67 m x 1.84 m |
Contact us for more information

Jason Pilon
Broker of Record

(613) 590-2910
(613) 590-3079

Josee Cloutier
Broker

(613) 590-2910
(613) 590-3079