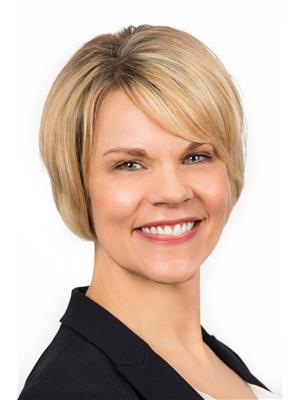If you are looking for WOW factor in your next home - you have found it! Situated in the excellent family community of Fallingbrook, the experience begins from the outside of the home with professional interlocking, garden bed, updated exterior lighting and gorgeous front door. The welcoming large foyer with sleek modern tile floor and curved hardwood staircase invites you to view all of the superb updates. Site finished oak hardwood floors, crown molding, smooth 9' ceilings, custom blinds, updated doors & hardware and modern light fixtures & pot lights throughout the first floor. The living and dining room space is perfect for gracious entertaining. But wait until you step foot into the custom kitchen. Completely renovated in 2019 with thoughtful planning, this is truly a chef's kitchen featuring extensive cabinetry w/lighted uppers, quartz counter tops, apron sink, gas stove, pot & pan drawers and a huge island that seats 4. Bountiful natural light in the kitchen and contemporary family room with modern gas fireplace and large, bright windows. Convenient main floor den and laundry room. On the 2nd level, enjoy hardwood in all of the bedrooms. The large primary suite has a walk-in closet and renovated bathroom complete with walk-in shower, claw foot tub & heated floor. Secondary bedrooms are generously sized, all with custom blinds, and an updated main bath completes the second level. The lower level offers a great combination of living space with a rec room including gas fireplace, large bedroom and 3 piece bath. And still plenty of space for storage! The outdoor space, with no rear neighbours, puts a ribbon on the whole home with private interlock patio, BBQ gazebo, gardens and a deck. Every update in this home has been done with care and quality! (id:37351)
| MLS® Number | X12123413 |
| Property Type | Single Family |
| Community Name | 1105 - Fallingbrook/Pineridge |
| ParkingSpaceTotal | 6 |
| Structure | Patio(s), Porch, Shed |
| BathroomTotal | 4 |
| BedroomsAboveGround | 4 |
| BedroomsBelowGround | 1 |
| BedroomsTotal | 5 |
| Amenities | Fireplace(s) |
| Appliances | Garage Door Opener Remote(s), Blinds, Dishwasher, Dryer, Garage Door Opener, Hood Fan, Microwave, Stove, Washer, Refrigerator |
| BasementDevelopment | Finished |
| BasementType | N/a (finished) |
| ConstructionStyleAttachment | Detached |
| CoolingType | Central Air Conditioning |
| ExteriorFinish | Vinyl Siding, Brick |
| FireProtection | Alarm System |
| FireplacePresent | Yes |
| FireplaceTotal | 2 |
| FoundationType | Poured Concrete |
| HalfBathTotal | 1 |
| HeatingFuel | Natural Gas |
| HeatingType | Forced Air |
| StoriesTotal | 2 |
| SizeInterior | 2,000 - 2,500 Ft2 |
| Type | House |
| UtilityWater | Municipal Water |
| Attached Garage | |
| Garage |
| Acreage | No |
| FenceType | Fenced Yard |
| LandscapeFeatures | Landscaped |
| Sewer | Sanitary Sewer |
| SizeDepth | 110 Ft |
| SizeFrontage | 44 Ft |
| SizeIrregular | 44 X 110 Ft |
| SizeTotalText | 44 X 110 Ft |
| Level | Type | Length | Width | Dimensions |
|---|---|---|---|---|
| Second Level | Other | 1.96 m | 1.8 m | 1.96 m x 1.8 m |
| Second Level | Bedroom | 3.73 m | 3.27 m | 3.73 m x 3.27 m |
| Second Level | Bedroom | 3.51 m | 3.32 m | 3.51 m x 3.32 m |
| Second Level | Bedroom | 3.37 m | 2.74 m | 3.37 m x 2.74 m |
| Second Level | Bathroom | 2.53 m | 1.86 m | 2.53 m x 1.86 m |
| Second Level | Primary Bedroom | 5.89 m | 4.82 m | 5.89 m x 4.82 m |
| Second Level | Bathroom | 3.38 m | 2.74 m | 3.38 m x 2.74 m |
| Lower Level | Recreational, Games Room | 6.38 m | 5.77 m | 6.38 m x 5.77 m |
| Lower Level | Recreational, Games Room | 3.54 m | 3.44 m | 3.54 m x 3.44 m |
| Lower Level | Bedroom | 4.5 m | 3.36 m | 4.5 m x 3.36 m |
| Lower Level | Bathroom | 2.93 m | 1.75 m | 2.93 m x 1.75 m |
| Main Level | Foyer | 2.44 m | 2.13 m | 2.44 m x 2.13 m |
| Main Level | Living Room | 5.12 m | 3.27 m | 5.12 m x 3.27 m |
| Main Level | Dining Room | 3.51 m | 3.26 m | 3.51 m x 3.26 m |
| Main Level | Kitchen | 5.99 m | 3.66 m | 5.99 m x 3.66 m |
| Main Level | Family Room | 4.85 m | 3.42 m | 4.85 m x 3.42 m |
| Main Level | Den | 3.45 m | 2.97 m | 3.45 m x 2.97 m |
| Main Level | Laundry Room | 2.68 m | 2.17 m | 2.68 m x 2.17 m |
| Main Level | Bathroom | 1.49 m | 1.46 m | 1.49 m x 1.46 m |
https://www.realtor.ca/real-estate/28258310/873-como-crescent-ottawa-1105-fallingbrookpineridge
Contact us for more information

Sandy Heard
Salesperson

(613) 663-2720
(613) 592-9701

Chris Heard
Salesperson

(613) 663-2720
(613) 592-9701

Marc Lafontaine
Broker of Record

(613) 663-2720
(613) 592-9701