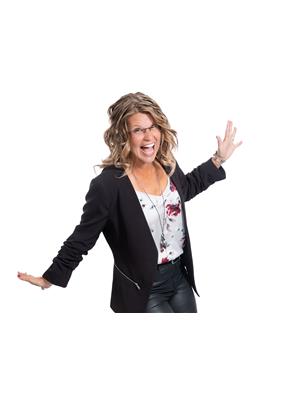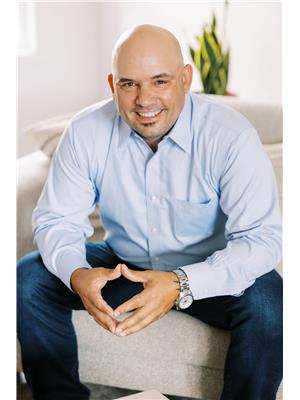Welcome to this beautifully maintained detached home, ideally situated on a quiet, family-friendly street in the desirable Hunt Club Park community. This warm and inviting residence offers the perfect blend of comfort, functionality and style. Step inside to find gleaming hardwood floors on the main level and upper level. The main floor boasts a bright and spacious layout, featuring an expansive living room with a fireplace that seamlessly flows into the formal dining area ideal for entertaining. The eat-in kitchen is designed with ample cabinetry, generous counter space and direct access to the backyard patio perfect for morning coffee or summer barbecues. Convenience is key with a main level powder room and laundry area. Upstairs, you'll find a generously sized primary bedroom complete with a walk-in closet, large sunlit windows and a private en-suite bathroom. Two additional bedrooms and a full family bath offer plenty of space for guests or a home office setup. The fully finished lower level adds valuable living space with a large recreation room ideal for a home theatre, playroom, or workout space as well as a separate storage area for added organization. Enjoy the outdoors in your private, fully fenced backyard featuring a lovely patio area - great for entertaining. Located close to schools, shopping, public transit, walking trails, parks and more! This home offers both convenience and a true sense of community. Don't miss your chance to own this wonderful property, come see it for yourself! Open House Saturday May 10th 2-4pm & Sunday May 11th 2-4pm. (id:37351)
2:00 pm
Ends at:4:00 pm
2:00 pm
Ends at:4:00 pm
| MLS® Number | X12128832 |
| Property Type | Single Family |
| Community Name | 3808 - Hunt Club Park |
| Features | Level |
| ParkingSpaceTotal | 3 |
| BathroomTotal | 3 |
| BedroomsAboveGround | 3 |
| BedroomsTotal | 3 |
| Age | 31 To 50 Years |
| Amenities | Fireplace(s) |
| Appliances | Garage Door Opener Remote(s), Central Vacuum, Water Meter, Dishwasher, Dryer, Freezer, Garage Door Opener, Stove, Washer, Refrigerator |
| BasementDevelopment | Finished |
| BasementType | Full (finished) |
| ConstructionStyleAttachment | Detached |
| CoolingType | Central Air Conditioning |
| ExteriorFinish | Brick, Vinyl Siding |
| FireProtection | Smoke Detectors |
| FireplacePresent | Yes |
| FireplaceTotal | 1 |
| FlooringType | Tile, Hardwood |
| FoundationType | Concrete |
| HalfBathTotal | 1 |
| HeatingFuel | Natural Gas |
| HeatingType | Forced Air |
| StoriesTotal | 2 |
| SizeInterior | 1,500 - 2,000 Ft2 |
| Type | House |
| UtilityWater | Municipal Water |
| Attached Garage | |
| Garage | |
| Inside Entry |
| Acreage | No |
| FenceType | Fenced Yard |
| LandscapeFeatures | Landscaped |
| Sewer | Sanitary Sewer |
| SizeDepth | 101 Ft ,8 In |
| SizeFrontage | 39 Ft ,4 In |
| SizeIrregular | 39.4 X 101.7 Ft ; 0 |
| SizeTotalText | 39.4 X 101.7 Ft ; 0 |
| ZoningDescription | Residential |
| Level | Type | Length | Width | Dimensions |
|---|---|---|---|---|
| Second Level | Bedroom 3 | 3.18 m | 2.8 m | 3.18 m x 2.8 m |
| Second Level | Bathroom | 1.65 m | 2.64 m | 1.65 m x 2.64 m |
| Second Level | Primary Bedroom | 4.52 m | 4.65 m | 4.52 m x 4.65 m |
| Second Level | Bathroom | 1.52 m | 2.43 m | 1.52 m x 2.43 m |
| Second Level | Bedroom 2 | 3.41 m | 3.31 m | 3.41 m x 3.31 m |
| Basement | Recreational, Games Room | 4.3 m | 7.82 m | 4.3 m x 7.82 m |
| Main Level | Foyer | 1.15 m | 1.84 m | 1.15 m x 1.84 m |
| Main Level | Living Room | 3.47 m | 5.2 m | 3.47 m x 5.2 m |
| Main Level | Dining Room | 3.47 m | 3.24 m | 3.47 m x 3.24 m |
| Main Level | Bathroom | 1.62 m | 1.39 m | 1.62 m x 1.39 m |
| Main Level | Kitchen | 3.66 m | 1.18 m | 3.66 m x 1.18 m |
| Main Level | Eating Area | 2.51 m | 2.09 m | 2.51 m x 2.09 m |
| Main Level | Laundry Room | 1.58 m | 2.17 m | 1.58 m x 2.17 m |
| Cable | Available |
| Sewer | Installed |
https://www.realtor.ca/real-estate/28269669/12-notman-way-ottawa-3808-hunt-club-park
Contact us for more information

Stephanie Mcleod
Broker
(855) 484-6042
(613) 733-3435

Brad Runtz
Salesperson
(855) 484-6042
(613) 733-3435