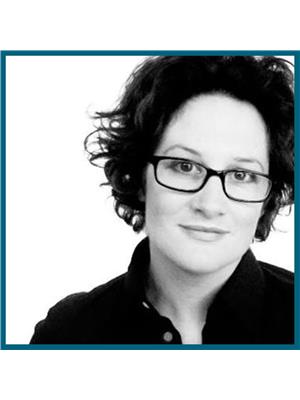Escape the hustle of urban living and reconnect with nature at 484 Porter Road. This captivating three-bedroom home, inspired by carefree maintenance free living is situated on a peaceful two-acre property, offers a unique living experience focused on energy efficiency and harmony with its surroundings. The property boasts exceptional curb appeal with a wood and stone facade, complemented by light-filled interiors and features vaulted ceilings. Designed with flexibility in mind, the layout can easily accommodate intergenerational living, offering possibilities for an income suite, a space for adult children, or an in-law suite. The oversized two-car garage provides ample space for parking, a workshop, or additional storage. At days end, imagine unwinding on your rooftop deck, enjoying the sunset and the breathtaking starlit sky. This exceptional home could be yours. 48-hour irrevocable. (id:37351)
| MLS® Number | X12128916 |
| Property Type | Single Family |
| Community Name | 903 - Drummond/North Elmsley (North Elmsley) Twp |
| Features | Cul-de-sac |
| ParkingSpaceTotal | 13 |
| BathroomTotal | 2 |
| BedroomsAboveGround | 3 |
| BedroomsTotal | 3 |
| Age | 0 To 5 Years |
| Amenities | Fireplace(s) |
| Appliances | Water Heater, Dishwasher, Dryer, Stove, Washer, Refrigerator |
| ArchitecturalStyle | Bungalow |
| ConstructionStatus | Insulation Upgraded |
| ConstructionStyleAttachment | Detached |
| ExteriorFinish | Stone, Vinyl Siding |
| FireplacePresent | Yes |
| FireplaceTotal | 1 |
| FoundationType | Concrete, Insulated Concrete Forms |
| HeatingFuel | Electric |
| HeatingType | Heat Pump |
| StoriesTotal | 1 |
| SizeInterior | 1,500 - 2,000 Ft2 |
| Type | House |
| UtilityWater | Drilled Well |
| Attached Garage | |
| Garage | |
| Inside Entry |
| Acreage | Yes |
| Sewer | Septic System |
| SizeDepth | 301 Ft ,9 In |
| SizeFrontage | 301 Ft ,9 In |
| SizeIrregular | 301.8 X 301.8 Ft |
| SizeTotalText | 301.8 X 301.8 Ft|2 - 4.99 Acres |
| ZoningDescription | Rural Residential |
| Level | Type | Length | Width | Dimensions |
|---|---|---|---|---|
| Ground Level | Foyer | 2.93 m | 2.37 m | 2.93 m x 2.37 m |
| Ground Level | Utility Room | 2.28 m | 2.26 m | 2.28 m x 2.26 m |
| Ground Level | Living Room | 6.93 m | 3.16 m | 6.93 m x 3.16 m |
| Ground Level | Dining Room | 4.68 m | 3.51 m | 4.68 m x 3.51 m |
| Ground Level | Kitchen | 3.97 m | 3.16 m | 3.97 m x 3.16 m |
| Ground Level | Sitting Room | 2.9 m | 2.46 m | 2.9 m x 2.46 m |
| Ground Level | Bathroom | 2.28 m | 2.26 m | 2.28 m x 2.26 m |
| Ground Level | Primary Bedroom | 5.7 m | 3.93 m | 5.7 m x 3.93 m |
| Ground Level | Bathroom | 3.69 m | 3.21 m | 3.69 m x 3.21 m |
| Ground Level | Bedroom 2 | 4.55 m | 3.96 m | 4.55 m x 3.96 m |
| Ground Level | Bedroom 3 | 4.84 m | 3.96 m | 4.84 m x 3.96 m |
| Electricity | Installed |
Contact us for more information

Ian Graham
Broker
(613) 755-2278
(613) 755-2279
www.innovationrealty.ca/

Jackie Brophy
Salesperson
(613) 755-2278
(613) 755-2279
www.innovationrealty.ca/