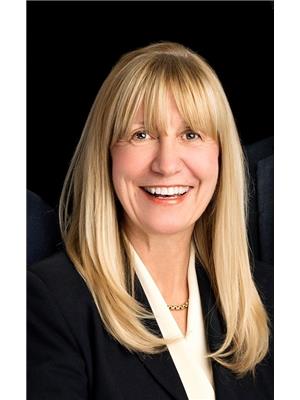You won't be disappointed with this move-in ready Freehold Executive Townhome in the heart of Hunt Club Woods. Garand built in 1997. Family oriented treed neighbourhood 4 Rhapsody Lane is on a quiet cul-de sac, backing West onto Uplands Park. This freshly painted 3 bedroom, 2.5 bathroom home features gleaming quality maple hardwood floors on the main and upper levels. Glass mirrored closet doors enlarge the tiled high ceiling entrance foyer that offers a 2 piece powder room and opens to the enclosed single garage. The eat-in kitchen has whitewashed solid oak cabinetry with a convenient window opening through to the living and dining area. Windowed bright living area features a gas fireplace with newly added front glass. Patio doors open to a low maintenance plastic wood deck with freshly stained railings, a patio area and a landscaped private perennial garden with 9 foot cedar hedges. Backing onto Uplands Park it has unique privacy. 3 upstairs bedrooms with the premier bedroom offering a walk-in closet and ensuite bathroom with double vanity, roman soaker tub and shower with a glass enclosure. The builder-finished lower level offers oversized windows and adds wonderful extra living space as a recreation area, TV/theatre area, exercise area or family room. Separate storage room as well as a separate laundry area. Uplands Park has a playground, City maintained tennis courts with access to NCC trails and play fields. This is all in your backyard! Easy access to transit and 5 km from the Airport. 48 hour irrevocable on all offers as per form 244. (id:37351)
| MLS® Number | X12134046 |
| Property Type | Single Family |
| Community Name | 4802 - Hunt Club Woods |
| ParkingSpaceTotal | 2 |
| BathroomTotal | 3 |
| BedroomsAboveGround | 3 |
| BedroomsTotal | 3 |
| BasementDevelopment | Finished |
| BasementType | N/a (finished) |
| ConstructionStyleAttachment | Attached |
| CoolingType | Central Air Conditioning |
| ExteriorFinish | Brick |
| FireplacePresent | Yes |
| FoundationType | Concrete |
| HalfBathTotal | 1 |
| HeatingFuel | Natural Gas |
| HeatingType | Forced Air |
| StoriesTotal | 2 |
| SizeInterior | 1,100 - 1,500 Ft2 |
| Type | Row / Townhouse |
| UtilityWater | Municipal Water |
| Attached Garage | |
| Garage |
| Acreage | No |
| Sewer | Sanitary Sewer |
| SizeDepth | 114 Ft ,1 In |
| SizeFrontage | 20 Ft |
| SizeIrregular | 20 X 114.1 Ft |
| SizeTotalText | 20 X 114.1 Ft |
https://www.realtor.ca/real-estate/28281055/4-rhapsody-lane-ottawa-4802-hunt-club-woods
Contact us for more information

Cameron Marcus
Salesperson
(877) 366-2213

Phillip G. Marcus
Salesperson
(877) 366-2213

Pamela Marcus
Salesperson
(877) 366-2213