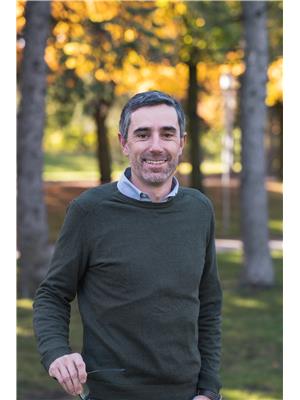Welcome to your countryside dream! Open House Sunday May 11th 2pm - 4pm.This beautifully reimagined farmhouse sits on over an acre of land, offering stunning views of the Rideau River and open farmland. Taken down to the studs and rebuilt with care, craftsmanship, and love, this home perfectly blends classic charm with modern comfort and superior energy efficiency. Step inside to find a warm and inviting interior featuring all-new systems, finishes, and thoughtful design throughout. Whether you're relaxing by the fire, entertaining in the open-concept kitchen, or enjoying a quiet evening overlooking the fields, every detail has been curated to feel like home. Ideal for those seeking space, serenity, and a connection to nature. This is a rare opportunity to own a turn-key rural escape just minutes from the city. 200amp service. High speed internet both cable and fibre optic available. ** This is a linked property.** (id:37351)
2:00 pm
Ends at:4:00 pm
| MLS® Number | X12134739 |
| Property Type | Single Family |
| Community Name | 803 - North Grenville Twp (Kemptville South) |
| Features | Wooded Area, Sump Pump |
| ParkingSpaceTotal | 10 |
| Structure | Shed |
| ViewType | View, View Of Water |
| BathroomTotal | 1 |
| BedroomsAboveGround | 2 |
| BedroomsTotal | 2 |
| Age | 100+ Years |
| Amenities | Fireplace(s) |
| Appliances | Water Heater - Tankless, Water Heater, Water Softener, Water Treatment |
| BasementDevelopment | Unfinished |
| BasementType | Partial (unfinished) |
| ConstructionStatus | Insulation Upgraded |
| ConstructionStyleAttachment | Detached |
| FireplacePresent | Yes |
| FireplaceTotal | 1 |
| FoundationType | Concrete, Stone |
| HeatingFuel | Natural Gas |
| HeatingType | Forced Air |
| StoriesTotal | 2 |
| SizeInterior | 1,500 - 2,000 Ft2 |
| Type | House |
| Garage |
| Acreage | No |
| LandscapeFeatures | Landscaped |
| Sewer | Septic System |
| SizeDepth | 219 Ft |
| SizeFrontage | 200 Ft |
| SizeIrregular | 200 X 219 Ft |
| SizeTotalText | 200 X 219 Ft|1/2 - 1.99 Acres |
| SurfaceWater | River/stream |
| Level | Type | Length | Width | Dimensions |
|---|---|---|---|---|
| Second Level | Bedroom | 3.23 m | 3.73 m | 3.23 m x 3.73 m |
| Second Level | Bedroom 2 | 3.23 m | 3.51 m | 3.23 m x 3.51 m |
| Second Level | Laundry Room | 1.22 m | 1.88 m | 1.22 m x 1.88 m |
| Second Level | Bathroom | 3.89 m | 2.64 m | 3.89 m x 2.64 m |
| Third Level | Loft | 4.62 m | 2.21 m | 4.62 m x 2.21 m |
| Ground Level | Kitchen | 5 m | 3.86 m | 5 m x 3.86 m |
| Ground Level | Living Room | 3.66 m | 3.76 m | 3.66 m x 3.76 m |
| Ground Level | Dining Room | 3.14 m | 3.76 m | 3.14 m x 3.76 m |
Contact us for more information

David Coyle
Salesperson

(613) 729-9090
(613) 729-9094
www.teamrealty.ca/

Tony Welland
Broker of Record
(613) 692-4442