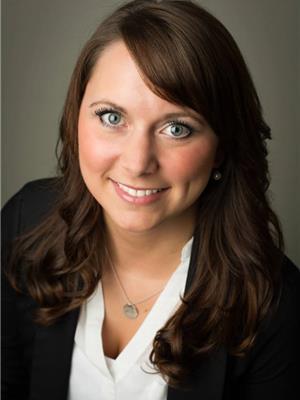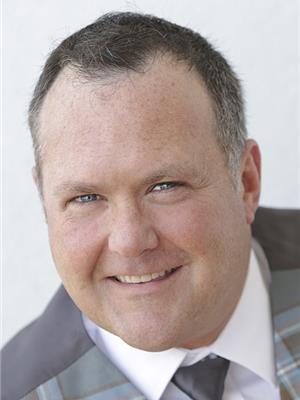Welcome to 179 Oxford Street West! Nestled in the heart of Kemptville's sought-after Country Walk community, this charming bungalow offers a blend of comfort, convenience, and community living. Built by Urbandale in 2015, this meticulously maintained home is designed for those seeking a relaxed, adult-oriented lifestyle with modern amenities. The main floor features a spacious open-concept living and dining area, finished with beautiful hardwood and ceramic flooring. The gourmet kitchen is equipped with modern appliances and offers ample cabinetry, making it ideal for both everyday cooking and entertaining. The primary bedroom includes a luxurious 4-piece ensuite bathroom and a walk-in closet, providing a private retreat within the home. An additional bedroom is located on this level, along with a convenient 3pc bathroom for guests. The fully finished basement offers a warm and inviting space with plush carpeting and recessed pot lighting. A cozy gas fireplace adds comfort and character, making it a great area for relaxing or entertaining. There's also an additional bathroom, an extra-large utility/storage room. The yard of this end-unit corner lot offers added space, perfect for gardening, relaxing, or entertaining outdoors. You also get to enjoy spending time with fellow neighbors in the community center exclusive to homeowners of the area. (id:37351)
| MLS® Number | X12136815 |
| Property Type | Single Family |
| Community Name | 801 - Kemptville |
| ParkingSpaceTotal | 3 |
| BathroomTotal | 3 |
| BedroomsAboveGround | 2 |
| BedroomsTotal | 2 |
| Age | 6 To 15 Years |
| Amenities | Fireplace(s) |
| Appliances | Dishwasher, Dryer, Hood Fan, Microwave, Stove, Washer, Window Coverings, Refrigerator |
| ArchitecturalStyle | Bungalow |
| BasementDevelopment | Finished |
| BasementType | Full (finished) |
| ConstructionStyleAttachment | Attached |
| CoolingType | Central Air Conditioning |
| ExteriorFinish | Brick, Vinyl Siding |
| FireplacePresent | Yes |
| FireplaceTotal | 1 |
| FoundationType | Poured Concrete |
| HalfBathTotal | 1 |
| HeatingFuel | Natural Gas |
| HeatingType | Forced Air |
| StoriesTotal | 1 |
| SizeInterior | 1,100 - 1,500 Ft2 |
| Type | Row / Townhouse |
| UtilityWater | Municipal Water |
| Attached Garage | |
| Garage |
| Acreage | No |
| Sewer | Sanitary Sewer |
| SizeDepth | 110 Ft ,2 In |
| SizeFrontage | 33 Ft ,8 In |
| SizeIrregular | 33.7 X 110.2 Ft |
| SizeTotalText | 33.7 X 110.2 Ft |
| Level | Type | Length | Width | Dimensions |
|---|---|---|---|---|
| Basement | Recreational, Games Room | 6.09 m | 7.02 m | 6.09 m x 7.02 m |
| Basement | Utility Room | 7.8 m | 7.49 m | 7.8 m x 7.49 m |
| Basement | Bathroom | 1.89 m | 1.55 m | 1.89 m x 1.55 m |
| Main Level | Eating Area | 2.4 m | 2.4 m | 2.4 m x 2.4 m |
| Main Level | Kitchen | 4.19 m | 2.3 m | 4.19 m x 2.3 m |
| Main Level | Bedroom | 3.3 m | 2.49 m | 3.3 m x 2.49 m |
| Main Level | Bathroom | 2.4 m | 1.33 m | 2.4 m x 1.33 m |
| Main Level | Dining Room | 3.65 m | 3.85 m | 3.65 m x 3.85 m |
| Main Level | Living Room | 3.44 m | 3.85 m | 3.44 m x 3.85 m |
| Main Level | Primary Bedroom | 3.76 m | 3.32 m | 3.76 m x 3.32 m |
| Main Level | Other | 1.51 m | 1.72 m | 1.51 m x 1.72 m |
| Main Level | Bathroom | 1.68 m | 2.75 m | 1.68 m x 2.75 m |
https://www.realtor.ca/real-estate/28287255/179-oxford-street-w-north-grenville-801-kemptville
Contact us for more information

Josee Blaskie
Salesperson

(613) 590-3000
(613) 590-3050
www.hallmarkottawa.com/

James Blaskie
Salesperson

(613) 590-3000
(613) 590-3050
www.hallmarkottawa.com/