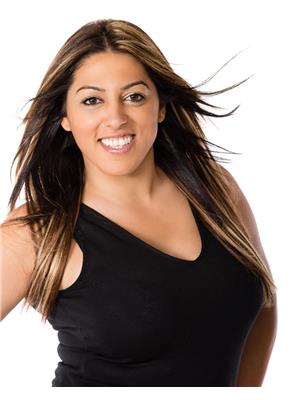Nestled in the sought-after community of Stonebridge,this remarkable 5-bed,4-bath home is perfectly positioned on a generous 50ft lot showcasing timeless curb appeal with its classic brick exterior.Inside you'll be greeted by a grand foyer with soaring ceilings,elegant hardwood flooring,and custom California shutters throughout.The main floor features formal living and dining rooms,a private office,and mudroom providing direct access to the extended double garage.The heart of this home is the stunning gourmet kitchen,custom cabinetry,a large island, a convenient built-in homework and hangout bench, and premium features such as a wine fridge, a walk-through butler's bar,a spacious walk-in pantry.The adjoining family room is a warm and inviting space anchored by a cozy gas fireplace.The upper level hosts four bright and generously sized bedrooms,each featuring hardwood floors.The luxurious primary suite is a true sanctuary, featuring a custom walk-in closet & a spa-inspired 5pc ensuite w/double sinks, separate shower & relaxing corner soaker tub.Second bedroom enjoys privacy of its own ensuite & walk-in closet, while a large shared bathroom serves the remaining bedrooms. A stunning second-floor landing anchors the upper level & leads to a laundry room that feels more like a boutique: oversized, sun-filled & equipped with built-in shelving and utility sink.The fully finished basement is an entertainer's dream,featuring impressive 9-foot ceilings,a large recreation room filled with natural light, a 5th bedroom ideal for guests,a custom wine cellar, and ample storage to meet all your needs.Step outside to your own private backyard oasis:a fully fenced retreat showcasing stamped concrete patios and a luxurious heated inground saltwater pool(2016).The perfect setting for summer relaxation & entertaining.Perfectly positioned steps from parks,walking trails,nearby golf, with excellent schools, shopping, restaurants & recreation.this is more than a home, it's a lifestyle. (id:37351)
2:00 pm
Ends at:4:00 pm
| MLS® Number | X12137060 |
| Property Type | Single Family |
| Community Name | 7708 - Barrhaven - Stonebridge |
| AmenitiesNearBy | Park, Public Transit, Schools |
| CommunityFeatures | Community Centre |
| Features | Irregular Lot Size |
| ParkingSpaceTotal | 4 |
| PoolType | Inground Pool |
| Structure | Porch, Patio(s) |
| BathroomTotal | 4 |
| BedroomsAboveGround | 4 |
| BedroomsBelowGround | 1 |
| BedroomsTotal | 5 |
| Amenities | Fireplace(s) |
| Appliances | Garage Door Opener Remote(s), Cooktop, Dishwasher, Dryer, Garage Door Opener, Microwave, Oven, Storage Shed, Washer, Window Coverings |
| BasementDevelopment | Finished |
| BasementType | Full (finished) |
| ConstructionStyleAttachment | Detached |
| CoolingType | Central Air Conditioning |
| ExteriorFinish | Brick, Vinyl Siding |
| FireProtection | Smoke Detectors |
| FireplacePresent | Yes |
| FireplaceTotal | 1 |
| FlooringType | Hardwood |
| FoundationType | Poured Concrete |
| HalfBathTotal | 1 |
| HeatingFuel | Natural Gas |
| HeatingType | Forced Air |
| StoriesTotal | 2 |
| SizeInterior | 3,000 - 3,500 Ft2 |
| Type | House |
| UtilityWater | Municipal Water |
| Attached Garage | |
| Garage | |
| Inside Entry |
| Acreage | No |
| FenceType | Fenced Yard |
| LandAmenities | Park, Public Transit, Schools |
| LandscapeFeatures | Landscaped |
| Sewer | Sanitary Sewer |
| SizeDepth | 104 Ft ,10 In |
| SizeFrontage | 54 Ft ,4 In |
| SizeIrregular | 54.4 X 104.9 Ft |
| SizeTotalText | 54.4 X 104.9 Ft |
| ZoningDescription | Residential |
| Level | Type | Length | Width | Dimensions |
|---|---|---|---|---|
| Second Level | Bathroom | 3.6 m | 2.78 m | 3.6 m x 2.78 m |
| Second Level | Bedroom 2 | 3.75 m | 4.36 m | 3.75 m x 4.36 m |
| Second Level | Bathroom | 1.25 m | 2.77 m | 1.25 m x 2.77 m |
| Second Level | Bedroom 3 | 3.08 m | 4.36 m | 3.08 m x 4.36 m |
| Second Level | Bedroom 4 | 3.08 m | 4 m | 3.08 m x 4 m |
| Second Level | Bathroom | 2.16 m | 2.15 m | 2.16 m x 2.15 m |
| Second Level | Laundry Room | 3.08 m | 2.16 m | 3.08 m x 2.16 m |
| Second Level | Primary Bedroom | 4.61 m | 4.72 m | 4.61 m x 4.72 m |
| Lower Level | Recreational, Games Room | 6.11 m | 4 m | 6.11 m x 4 m |
| Lower Level | Bedroom 5 | 4.3 m | 3.38 m | 4.3 m x 3.38 m |
| Main Level | Foyer | Measurements not available | ||
| Main Level | Living Room | 3.35 m | 4.42 m | 3.35 m x 4.42 m |
| Main Level | Dining Room | 3.35 m | 3.66 m | 3.35 m x 3.66 m |
| Main Level | Kitchen | 3.14 m | 4.15 m | 3.14 m x 4.15 m |
| Main Level | Eating Area | 2.93 m | 2.47 m | 2.93 m x 2.47 m |
| Main Level | Family Room | 6.89 m | 4.79 m | 6.89 m x 4.79 m |
| Main Level | Office | 2.78 m | 3.35 m | 2.78 m x 3.35 m |
| Main Level | Mud Room | 2.13 m | 1.85 m | 2.13 m x 1.85 m |
| Main Level | Bathroom | 1.24 m | 1.25 m | 1.24 m x 1.25 m |
| Cable | Installed |
| Sewer | Installed |
https://www.realtor.ca/real-estate/28288027/412-callisto-way-ottawa-7708-barrhaven-stonebridge
Contact us for more information

Maha Shahbazian
Salesperson

(613) 236-5959
(613) 236-1515
www.hallmarkottawa.com/

Samira Shahbazian
Salesperson

(613) 236-5959
(613) 236-1515
www.hallmarkottawa.com/