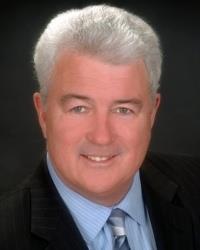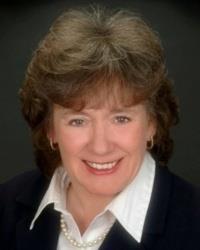Maintenance, Water, Insurance, Common Area Maintenance
$258.90 MonthlyOPEN HOUSE SAT/SUN MAY 17/18 2-4 PM. Lovely townhome in small condo community (78 units), near schools, parks and services in Katimavik. Generous backyard and no rear neighbours. Nicely updated kitchen, with pot lights, lots of cupboards, pot drawers and stainless steel appliances. 2 piece ensuite off spacious primary bedroom. Basement has room for both family/TV room and workout space. Roof shingles 2021, Furnace 2017, all windows have been replaced. See 3D interactive tour and floorplans at virtual tour link. Low condo fees cover common elements, insurance and water. Only $258.90 monthly. Very reasonable utility costs. Hydro $106 monthly average and gas $70/mo. One of these neat little niche developments that only offers a few listings a year...so check it out this long weekend! (id:37351)
2:00 pm
Ends at:4:00 pm
2:00 pm
Ends at:4:00 pm
| MLS® Number | X12148914 |
| Property Type | Single Family |
| Community Name | 9002 - Kanata - Katimavik |
| CommunityFeatures | Pet Restrictions |
| ParkingSpaceTotal | 2 |
| BathroomTotal | 3 |
| BedroomsAboveGround | 3 |
| BedroomsTotal | 3 |
| Age | 31 To 50 Years |
| Appliances | Blinds, Dishwasher, Dryer, Hood Fan, Stove, Washer, Refrigerator |
| BasementDevelopment | Finished |
| BasementType | N/a (finished) |
| CoolingType | Central Air Conditioning |
| ExteriorFinish | Aluminum Siding, Brick Facing |
| FoundationType | Poured Concrete |
| HalfBathTotal | 2 |
| HeatingFuel | Natural Gas |
| HeatingType | Forced Air |
| StoriesTotal | 2 |
| SizeInterior | 1,200 - 1,399 Ft2 |
| Type | Row / Townhouse |
| Attached Garage | |
| Garage |
| Acreage | No |
| Level | Type | Length | Width | Dimensions |
|---|---|---|---|---|
| Second Level | Bedroom | 3.87 m | 3.74 m | 3.87 m x 3.74 m |
| Second Level | Bathroom | 2.1 m | 0.87 m | 2.1 m x 0.87 m |
| Second Level | Bathroom | 2.75 m | 1.49 m | 2.75 m x 1.49 m |
| Second Level | Primary Bedroom | 5.76 m | 2.99 m | 5.76 m x 2.99 m |
| Second Level | Bedroom | 3.45 m | 2.85 m | 3.45 m x 2.85 m |
| Basement | Family Room | 7.3 m | 5.61 m | 7.3 m x 5.61 m |
| Basement | Laundry Room | 2.66 m | 2.39 m | 2.66 m x 2.39 m |
| Basement | Utility Room | 3.11 m | 2.14 m | 3.11 m x 2.14 m |
| Ground Level | Bathroom | 1.49 m | 1.35 m | 1.49 m x 1.35 m |
| Ground Level | Eating Area | 2.64 m | 2.22 m | 2.64 m x 2.22 m |
| Ground Level | Dining Room | 2.81 m | 2.78 m | 2.81 m x 2.78 m |
| Ground Level | Other | 6.08 m | 3.02 m | 6.08 m x 3.02 m |
| Ground Level | Kitchen | 2.62 m | 2.34 m | 2.62 m x 2.34 m |
| Ground Level | Living Room | 4.81 m | 2.96 m | 4.81 m x 2.96 m |
https://www.realtor.ca/real-estate/28313321/13-sundback-lane-ottawa-9002-kanata-katimavik
Contact us for more information

Gord Mccormick
Broker of Record
(613) 435-4692

Dawn Davey
Broker
(613) 435-4692