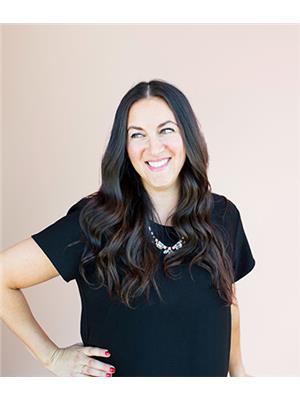Outstanding value in this beautifully updated 3 bed, 3 bath family home on a spacious 1.6-acre corner lot with a pool in the desirable Victoria Park Village subdivision - just minutes from Kemptville's many shops, schools, and amenities. This 2-storey home offers comfort, functionality, and a long list of thoughtful improvements, ideal for modern family living.The main floor boasts 9-foot ceilings and a blend of formal and casual living spaces. Enjoy the open-concept kitchen, eating area, and family room with direct access to the expansive rear deck (2020) complete with a pergola and bar, perfect for entertaining or quiet evenings outdoors. A formal living area, updated powder room (2022), main floor laundry / mud room, and side entrance deck (2025) add function and flexibility to the homes design. Upstairs, the generous primary suite boasts a renovated 5-piece ensuite (2025) and updated windows. Two additional bedrooms share a renovated main bath (2025), and a loft space. The fully finished basement (2023) provides additional flexible space with a rec room, home office, and gym. Numerous updates enhance both style and comfort: windows and patio door (2016-2025), paint (2024), washer (2024), shed (2023); pool (2023); dryer (2016), A/C (2021) serviced in 2023, sump pump (2024), composite front porch (2018), paved driveway (2016), landscaping/interlock (2017), water treatment system (2015), roof (2015), and furnace (2013) all serviced regularly. Enjoy summer in your spacious backyard with an above-ground pool, perfect for family fun. Located in a quiet, family-friendly neighbourhood, this move-in ready home offers privacy, space, and the perfect blend of rural charm and urban convenience. Min 48 hr irrev. (id:37351)
| MLS® Number | X12151410 |
| Property Type | Single Family |
| Community Name | 801 - Kemptville |
| CommunityFeatures | School Bus |
| EquipmentType | Water Heater |
| Features | Sump Pump |
| ParkingSpaceTotal | 8 |
| PoolType | Above Ground Pool |
| RentalEquipmentType | Water Heater |
| Structure | Deck, Porch, Shed |
| BathroomTotal | 3 |
| BedroomsAboveGround | 3 |
| BedroomsTotal | 3 |
| Age | 16 To 30 Years |
| Amenities | Fireplace(s) |
| Appliances | Garage Door Opener Remote(s), Oven - Built-in, Water Treatment, Blinds, Dishwasher, Dryer, Freezer, Garage Door Opener, Microwave, Range, Washer, Window Coverings, Refrigerator |
| BasementDevelopment | Finished |
| BasementType | Full (finished) |
| ConstructionStyleAttachment | Detached |
| CoolingType | Central Air Conditioning, Air Exchanger |
| ExteriorFinish | Vinyl Siding |
| FireProtection | Alarm System, Smoke Detectors |
| FireplacePresent | Yes |
| FireplaceTotal | 1 |
| FoundationType | Concrete |
| HalfBathTotal | 1 |
| HeatingFuel | Natural Gas |
| HeatingType | Forced Air |
| StoriesTotal | 2 |
| SizeInterior | 2,000 - 2,500 Ft2 |
| Type | House |
| UtilityWater | Municipal Water, Drilled Well |
| Attached Garage | |
| Garage | |
| Inside Entry | |
| RV |
| Acreage | No |
| LandscapeFeatures | Landscaped |
| Sewer | Septic System |
| SizeDepth | 308 Ft |
| SizeFrontage | 279 Ft |
| SizeIrregular | 279 X 308 Ft |
| SizeTotalText | 279 X 308 Ft|1/2 - 1.99 Acres |
| Level | Type | Length | Width | Dimensions |
|---|---|---|---|---|
| Lower Level | Recreational, Games Room | 7.93 m | 9.54 m | 7.93 m x 9.54 m |
| Lower Level | Utility Room | 4.78 m | 4.42 m | 4.78 m x 4.42 m |
| Lower Level | Other | 4.78 m | 4.42 m | 4.78 m x 4.42 m |
| Main Level | Foyer | 2.64 m | 5.23 m | 2.64 m x 5.23 m |
| Main Level | Living Room | 3.49 m | 6.41 m | 3.49 m x 6.41 m |
| Main Level | Kitchen | 3.53 m | 3.62 m | 3.53 m x 3.62 m |
| Main Level | Eating Area | 2.86 m | 3.62 m | 2.86 m x 3.62 m |
| Main Level | Family Room | 3.92 m | 3.62 m | 3.92 m x 3.62 m |
| Main Level | Laundry Room | 3.04 m | 2.55 m | 3.04 m x 2.55 m |
| Upper Level | Bathroom | 3.49 m | 2.41 m | 3.49 m x 2.41 m |
| Upper Level | Bedroom 2 | 3.66 m | 3.77 m | 3.66 m x 3.77 m |
| Upper Level | Bedroom 3 | 3.66 m | 3.64 m | 3.66 m x 3.64 m |
| Upper Level | Loft | 2.38 m | 6.44 m | 2.38 m x 6.44 m |
| Upper Level | Primary Bedroom | 3.49 m | 7.61 m | 3.49 m x 7.61 m |
https://www.realtor.ca/real-estate/28318966/27-empress-drive-north-grenville-801-kemptville
Contact us for more information

Julia Forbes
Salesperson

(613) 258-1990
(613) 702-1804
www.teamrealty.ca/