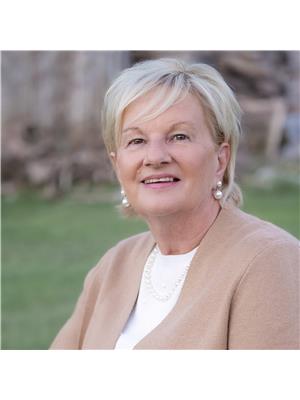3 Bedroom
2 Bathroom
1,100 - 1,500 ft2
Fireplace
Wall Unit
Forced Air
$499,000
Split with personality, bi-level beauty. Enter in the inviting living room with glowing hardwood floors, propane fireplace and cathedral ceiling. Walk one level lower to the open concept kitchen and eating area that also leads you to a very private backyard surrounded by high edges. Sip your coffee in the screen gazebo on deck. You can also gain access to a restroom containing laundry area. Then walk upstairs to find three large bedrooms and full bathroom with whirlpool bathtub, separate shower and double sink vanity. Primary bedroom also possesses a Juliette balcony alongside patio doors to get the fresh air at night. Make a children playroom or family hobbies in the basement. Ample storage unit in the lower section. Large shed and garden box also included. Dont delay inspecting this home! (id:37351)
Property Details
|
MLS® Number
|
X12155574 |
|
Property Type
|
Single Family |
|
Community Name
|
605 - The Nation Municipality |
|
Features
|
Gazebo |
|
ParkingSpaceTotal
|
4 |
|
Structure
|
Patio(s), Shed |
Building
|
BathroomTotal
|
2 |
|
BedroomsAboveGround
|
3 |
|
BedroomsTotal
|
3 |
|
Age
|
31 To 50 Years |
|
Amenities
|
Fireplace(s) |
|
Appliances
|
Garage Door Opener Remote(s), Water Meter, Dishwasher, Dryer, Microwave, Stove, Washer, Window Coverings |
|
BasementDevelopment
|
Partially Finished |
|
BasementType
|
N/a (partially Finished) |
|
ConstructionStyleAttachment
|
Detached |
|
ConstructionStyleSplitLevel
|
Backsplit |
|
CoolingType
|
Wall Unit |
|
ExteriorFinish
|
Brick, Vinyl Siding |
|
FireplacePresent
|
Yes |
|
FoundationType
|
Poured Concrete |
|
HalfBathTotal
|
1 |
|
HeatingFuel
|
Propane |
|
HeatingType
|
Forced Air |
|
SizeInterior
|
1,100 - 1,500 Ft2 |
|
Type
|
House |
|
UtilityWater
|
Municipal Water |
Parking
Land
|
Acreage
|
No |
|
Sewer
|
Sanitary Sewer |
|
SizeDepth
|
67 Ft ,6 In |
|
SizeFrontage
|
80 Ft ,7 In |
|
SizeIrregular
|
80.6 X 67.5 Ft |
|
SizeTotalText
|
80.6 X 67.5 Ft |
|
ZoningDescription
|
Res |
Rooms
| Level |
Type |
Length |
Width |
Dimensions |
|
Second Level |
Primary Bedroom |
3.9929 m |
3.6911 m |
3.9929 m x 3.6911 m |
|
Second Level |
Bedroom 2 |
3.1699 m |
4.0538 m |
3.1699 m x 4.0538 m |
|
Second Level |
Bedroom 3 |
3.9929 m |
3.6271 m |
3.9929 m x 3.6271 m |
|
Second Level |
Bathroom |
2.9261 m |
3.4747 m |
2.9261 m x 3.4747 m |
|
Basement |
Recreational, Games Room |
6.7361 m |
3.6881 m |
6.7361 m x 3.6881 m |
|
Basement |
Utility Room |
3.9624 m |
5.4864 m |
3.9624 m x 5.4864 m |
|
Lower Level |
Kitchen |
2.164 m |
2.5603 m |
2.164 m x 2.5603 m |
|
Lower Level |
Dining Room |
3.0815 m |
3.9632 m |
3.0815 m x 3.9632 m |
|
Lower Level |
Laundry Room |
3.3863 m |
1.7678 m |
3.3863 m x 1.7678 m |
|
Main Level |
Living Room |
4.7549 m |
3.6911 m |
4.7549 m x 3.6911 m |
Utilities
https://www.realtor.ca/real-estate/28328252/42-bonneville-street-the-nation-605-the-nation-municipality

