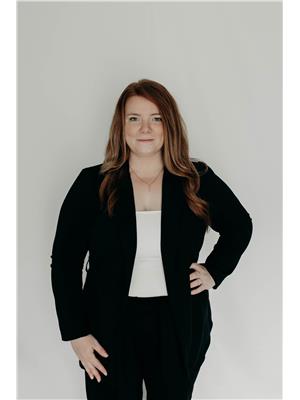Welcome to 125 Ferrara Drive. This modern 3-bedroom, 2-bathroom bungalow offers the perfect blend of timeless design and everyday comfort. From the moment you arrive, you'll appreciate the homes curb appeal, low-maintenance exterior, and true turn-key convenience. Step inside to a spacious and welcoming mudroom. The main floor features two generous bedrooms, including one with a cheater door to the 4-piece bath. You'll also love the convenience of main-floor laundry. The open-concept kitchen provides ample storage and flows into the bright dining and living areas ideal for entertaining or simply relaxing at home. The fully fenced back yard features a generous deck and a lovely gazebo that invites summer barbecues, quiet mornings with coffee, or evening gatherings under the stars. Downstairs, you'll find a large family/rec room, a second full 4-piece bathroom, a spacious office, and a generously sized bedroom offering flexible space to suit your lifestyle. This home is move-in ready and provides plenty of room for growing families or those looking to downsize without compromise. Don't miss your chance to own this gem on Ferrara Drive! (id:37351)
| MLS® Number | X12158001 |
| Property Type | Single Family |
| Community Name | 901 - Smiths Falls |
| AmenitiesNearBy | Hospital, Park, Schools |
| EquipmentType | Water Heater - Gas |
| Features | Paved Yard, Gazebo |
| ParkingSpaceTotal | 3 |
| RentalEquipmentType | Water Heater - Gas |
| Structure | Deck |
| BathroomTotal | 2 |
| BedroomsAboveGround | 2 |
| BedroomsBelowGround | 1 |
| BedroomsTotal | 3 |
| Appliances | Dryer, Stove, Washer, Refrigerator |
| ArchitecturalStyle | Bungalow |
| BasementDevelopment | Finished |
| BasementType | Full (finished) |
| ConstructionStyleAttachment | Semi-detached |
| CoolingType | Central Air Conditioning |
| ExteriorFinish | Brick Facing, Vinyl Siding |
| FoundationType | Poured Concrete |
| HeatingFuel | Natural Gas |
| HeatingType | Forced Air |
| StoriesTotal | 1 |
| SizeInterior | 700 - 1,100 Ft2 |
| Type | House |
| UtilityWater | Municipal Water |
| Attached Garage | |
| Garage |
| Acreage | No |
| FenceType | Fenced Yard |
| LandAmenities | Hospital, Park, Schools |
| Sewer | Sanitary Sewer |
| SizeDepth | 105 Ft ,9 In |
| SizeFrontage | 42 Ft |
| SizeIrregular | 42 X 105.8 Ft |
| SizeTotalText | 42 X 105.8 Ft |
| ZoningDescription | R3 |
| Level | Type | Length | Width | Dimensions |
|---|---|---|---|---|
| Basement | Bathroom | 2.49 m | 1.47 m | 2.49 m x 1.47 m |
| Basement | Office | 2.4 m | 4.52 m | 2.4 m x 4.52 m |
| Basement | Recreational, Games Room | 6 m | 5.09 m | 6 m x 5.09 m |
| Basement | Bedroom | 4.3 m | 3.93 m | 4.3 m x 3.93 m |
| Main Level | Bedroom | 4.09 m | 3.15 m | 4.09 m x 3.15 m |
| Main Level | Bedroom 2 | 3.44 m | 3.36 m | 3.44 m x 3.36 m |
| Main Level | Kitchen | 4.56 m | 3.12 m | 4.56 m x 3.12 m |
| Main Level | Living Room | 4.46 m | 3.25 m | 4.46 m x 3.25 m |
| Main Level | Bathroom | 3.28 m | 1.55 m | 3.28 m x 1.55 m |
| Main Level | Laundry Room | 2.02 m | 2.01 m | 2.02 m x 2.01 m |
| Main Level | Dining Room | 4.56 m | 2.08 m | 4.56 m x 2.08 m |
| Main Level | Foyer | 1.58 m | 3.28 m | 1.58 m x 3.28 m |
| Sewer | Installed |
https://www.realtor.ca/real-estate/28333787/125-ferrara-drive-smiths-falls-901-smiths-falls
Contact us for more information

Leah Woodcox
Salesperson

(613) 283-2121
(613) 283-3888

Logan Whan
Salesperson

(613) 283-2121
(613) 283-3888