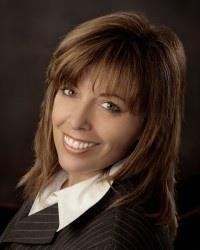Welcome to this beautifully upgraded 3-bedroom corner unit townhome, offering 1584 square feet (above grade) of elegant living space. The thoughtfully designed kitchen boasts high-quality cabinetry, sleek quartz countertops, and stainless-steel appliances, creating a perfect blend of style and functionality. Step into your fully fenced private oasis, featuring an above-ground pool with a new heater, a gazebo, a hot tub, and ambient lighting. The treed backyard and side walkway provide both privacy and tranquility. Brand new furnace (2025), Kitchen counter tops 2023, extension of cabinets in kitchen 2023, A/C 2022; Roof shingles 2021; pool heater 2024. (id:37351)
2:00 pm
Ends at:4:00 pm
| MLS® Number | X12190614 |
| Property Type | Single Family |
| Community Name | 2605 - Blossom Park/Kemp Park/Findlay Creek |
| AmenitiesNearBy | Park |
| Features | Gazebo, Sauna |
| ParkingSpaceTotal | 2 |
| PoolType | Above Ground Pool |
| Structure | Deck, Porch, Shed |
| BathroomTotal | 3 |
| BedroomsAboveGround | 3 |
| BedroomsTotal | 3 |
| Age | 16 To 30 Years |
| Amenities | Fireplace(s) |
| Appliances | Central Vacuum, Garage Door Opener Remote(s), Water Meter, Dishwasher, Dryer, Stove, Washer, Refrigerator |
| BasementDevelopment | Finished |
| BasementType | N/a (finished) |
| ConstructionStyleAttachment | Attached |
| CoolingType | Central Air Conditioning |
| ExteriorFinish | Brick Veneer, Vinyl Siding |
| FireplacePresent | Yes |
| FireplaceTotal | 1 |
| FoundationType | Poured Concrete |
| HalfBathTotal | 1 |
| HeatingFuel | Natural Gas |
| HeatingType | Forced Air |
| StoriesTotal | 2 |
| SizeInterior | 1,500 - 2,000 Ft2 |
| Type | Row / Townhouse |
| UtilityWater | Municipal Water |
| Attached Garage | |
| Garage |
| Acreage | No |
| FenceType | Fully Fenced, Fenced Yard |
| LandAmenities | Park |
| Sewer | Sanitary Sewer |
| SizeDepth | 100 Ft |
| SizeFrontage | 23 Ft ,2 In |
| SizeIrregular | 23.2 X 100 Ft ; Lot Depth Irregular |
| SizeTotalText | 23.2 X 100 Ft ; Lot Depth Irregular |
| ZoningDescription | Residential |
| Level | Type | Length | Width | Dimensions |
|---|---|---|---|---|
| Second Level | Primary Bedroom | 4.02 m | 5.31 m | 4.02 m x 5.31 m |
| Second Level | Bathroom | 2.21 m | 4.67 m | 2.21 m x 4.67 m |
| Second Level | Bedroom 2 | 2.74 m | 5.51 m | 2.74 m x 5.51 m |
| Second Level | Bedroom 3 | 3.01 m | 3.86 m | 3.01 m x 3.86 m |
| Basement | Family Room | 5.45 m | 8.12 m | 5.45 m x 8.12 m |
| Basement | Laundry Room | 2.43 m | 5.02 m | 2.43 m x 5.02 m |
| Main Level | Living Room | 4.06 m | 4.05 m | 4.06 m x 4.05 m |
| Main Level | Kitchen | 3.26 m | 6.76 m | 3.26 m x 6.76 m |
| Main Level | Dining Room | 2.59 m | 2.54 m | 2.59 m x 2.54 m |
| Main Level | Bathroom | 0.87 m | 1.99 m | 0.87 m x 1.99 m |
| Cable | Available |
| Electricity | Installed |
| Sewer | Installed |
Contact us for more information

Jacqueline Bisson
Salesperson
(855) 484-6042
(613) 733-3435