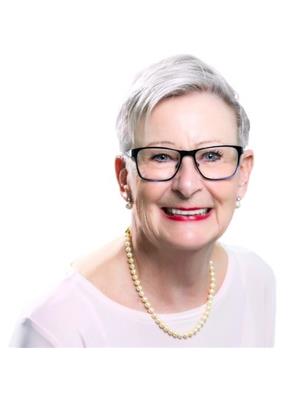4 Bedroom
4 Bathroom
3,000 - 3,500 ft2
Fireplace
Central Air Conditioning
Forced Air
$949,900
Fabulous single family home situated on a quiet street in a mature neighbourhood. Upon entering you will appreciate the spacious foyer that offers a view of the sweeping spiral staircase to the second floor. The main floor features a formal living room and dining room, kitchen with stone counters and generous cupboard space, adjoining a bright breakfast area that is open to the family room with a gas fireplace for those cozy evenings at home. Just to the right of the foyer you will find a private home office space, across from the powder room. The inside entry from the garage offers a mud room as well as the main floor laundry area. The primary bedroom features a sitting area, large walk-in closet and dream ensuite bath with stand-alone soaker tub and massive shower. The other 3 bedrooms on this floor offer generous closet spaces and large windows. The main 5-piece bath has a double sink vanity with stone counters. The basement is fully developed, with a large recreation room, media area, bar, and additional office space with built-in maple cabinets and a 3 piece bath. The fully fenced yard has a large stamped concrete patio, gazebo and grassy area for the kids and pets. (id:37351)
Property Details
|
MLS® Number
|
X12190849 |
|
Property Type
|
Single Family |
|
Community Name
|
1119 - Notting Hill/Summerside |
|
Features
|
Irregular Lot Size |
|
ParkingSpaceTotal
|
6 |
|
Structure
|
Patio(s) |
Building
|
BathroomTotal
|
4 |
|
BedroomsAboveGround
|
4 |
|
BedroomsTotal
|
4 |
|
Age
|
16 To 30 Years |
|
Amenities
|
Fireplace(s) |
|
Appliances
|
Garage Door Opener Remote(s), Water Heater, Water Meter, Dryer, Stove, Washer, Wine Fridge, Refrigerator |
|
BasementDevelopment
|
Finished |
|
BasementType
|
N/a (finished) |
|
ConstructionStyleAttachment
|
Detached |
|
CoolingType
|
Central Air Conditioning |
|
ExteriorFinish
|
Brick Facing |
|
FireplacePresent
|
Yes |
|
FireplaceTotal
|
1 |
|
FoundationType
|
Concrete |
|
HalfBathTotal
|
1 |
|
HeatingFuel
|
Natural Gas |
|
HeatingType
|
Forced Air |
|
StoriesTotal
|
2 |
|
SizeInterior
|
3,000 - 3,500 Ft2 |
|
Type
|
House |
|
UtilityWater
|
Municipal Water |
Parking
Land
|
Acreage
|
No |
|
FenceType
|
Fenced Yard |
|
Sewer
|
Sanitary Sewer |
|
SizeDepth
|
102 Ft ,2 In |
|
SizeFrontage
|
43 Ft ,7 In |
|
SizeIrregular
|
43.6 X 102.2 Ft |
|
SizeTotalText
|
43.6 X 102.2 Ft |
|
ZoningDescription
|
Residential |
Rooms
| Level |
Type |
Length |
Width |
Dimensions |
|
Second Level |
Bedroom 2 |
4.1 m |
3.72 m |
4.1 m x 3.72 m |
|
Second Level |
Bedroom 3 |
4.97 m |
3.7 m |
4.97 m x 3.7 m |
|
Second Level |
Bathroom |
3.04 m |
2.5 m |
3.04 m x 2.5 m |
|
Second Level |
Bedroom 4 |
4.03 m |
3.65 m |
4.03 m x 3.65 m |
|
Second Level |
Primary Bedroom |
6.84 m |
5.23 m |
6.84 m x 5.23 m |
|
Second Level |
Bathroom |
4.45 m |
3.68 m |
4.45 m x 3.68 m |
|
Basement |
Games Room |
5.19 m |
3.47 m |
5.19 m x 3.47 m |
|
Basement |
Recreational, Games Room |
10 m |
6.74 m |
10 m x 6.74 m |
|
Basement |
Bathroom |
2.39 m |
2.04 m |
2.39 m x 2.04 m |
|
Main Level |
Living Room |
4.76 m |
3.69 m |
4.76 m x 3.69 m |
|
Main Level |
Dining Room |
3.82 m |
3.67 m |
3.82 m x 3.67 m |
|
Main Level |
Kitchen |
3.98 m |
3.67 m |
3.98 m x 3.67 m |
|
Main Level |
Eating Area |
3.97 m |
3.44 m |
3.97 m x 3.44 m |
|
Main Level |
Den |
3.6 m |
3.07 m |
3.6 m x 3.07 m |
|
Main Level |
Family Room |
5.36 m |
3.63 m |
5.36 m x 3.63 m |
|
Main Level |
Laundry Room |
4.12 m |
2.84 m |
4.12 m x 2.84 m |
Utilities
|
Cable
|
Available |
|
Electricity
|
Installed |
|
Sewer
|
Installed |
https://www.realtor.ca/real-estate/28405100/2188-brianna-way-ottawa-1119-notting-hillsummerside

