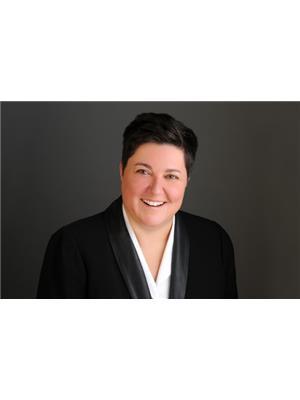Beautifully maintained end-unit townhome in the heart of Barrhaven, offering modern comfort, exceptional convenience, & the space your family needs to thrive. With 3 bedrooms, 3 bathrooms, and a prime location, this home checks every box. Step inside to a bright and airy open-concept main floor, where large windows fill the space with natural light. The spacious living and dining areas flow seamlessly into the open concept kitchen, featuring stainless steel appliances, a large pantry, ample cabinetry, and a cozy eat-in area overlooking the backyard perfect for family meals or casual entertaining. Upstairs, the generous primary bedroom includes a walk-in closet and private 4-piece ensuite. Two additional bedrooms, a full main bath & laundry complete the upper level, offering convenience & plenty of room for family or guests. The fully finished basement features a large rec room with a gas fireplace, ideal for a home office, play area, or movie nights, along with extra storage. Outside, enjoy a fully fenced backyard with bbq hookup - ideal for barbecues, gardening, or simply relaxing. Located just minutes from rapid transit (including the upcoming LRT extension), major shopping, schools, parks, & the Andy Moffitt Trail, offering endless options for outdoor recreation. With a flexible possession date, this is your opportunity to move in on your schedule and start enjoying everything Barrhaven has to offer. Dont miss out book your private viewing of this turn-key home today! (id:37351)
| MLS® Number | X12201326 |
| Property Type | Single Family |
| Community Name | 7706 - Barrhaven - Longfields |
| AmenitiesNearBy | Public Transit, Schools |
| CommunityFeatures | Community Centre |
| ParkingSpaceTotal | 2 |
| BathroomTotal | 3 |
| BedroomsAboveGround | 3 |
| BedroomsTotal | 3 |
| Amenities | Fireplace(s) |
| Appliances | Garage Door Opener Remote(s), Central Vacuum, Dishwasher, Dryer, Hood Fan, Microwave, Stove, Washer, Window Coverings, Refrigerator |
| BasementDevelopment | Partially Finished |
| BasementType | N/a (partially Finished) |
| ConstructionStyleAttachment | Attached |
| CoolingType | Central Air Conditioning |
| ExteriorFinish | Brick, Vinyl Siding |
| FireplacePresent | Yes |
| FireplaceTotal | 1 |
| FoundationType | Concrete |
| HalfBathTotal | 1 |
| HeatingFuel | Natural Gas |
| HeatingType | Forced Air |
| StoriesTotal | 2 |
| SizeInterior | 1,500 - 2,000 Ft2 |
| Type | Row / Townhouse |
| UtilityWater | Municipal Water |
| Attached Garage | |
| Garage |
| Acreage | No |
| FenceType | Fenced Yard |
| LandAmenities | Public Transit, Schools |
| Sewer | Sanitary Sewer |
| SizeDepth | 98 Ft ,4 In |
| SizeFrontage | 25 Ft ,3 In |
| SizeIrregular | 25.3 X 98.4 Ft |
| SizeTotalText | 25.3 X 98.4 Ft |
| Level | Type | Length | Width | Dimensions |
|---|---|---|---|---|
| Second Level | Primary Bedroom | 4.57 m | 3.81 m | 4.57 m x 3.81 m |
| Second Level | Bedroom 2 | 3.68 m | 2.84 m | 3.68 m x 2.84 m |
| Second Level | Bedroom 3 | 3.35 m | 2.89 m | 3.35 m x 2.89 m |
| Lower Level | Family Room | 5.68 m | 5.38 m | 5.68 m x 5.38 m |
| Main Level | Living Room | 5.58 m | 3.04 m | 5.58 m x 3.04 m |
| Main Level | Dining Room | 3.45 m | 2.74 m | 3.45 m x 2.74 m |
| Main Level | Kitchen | 3.45 m | 2.74 m | 3.45 m x 2.74 m |
https://www.realtor.ca/real-estate/28427350/126-hornchurch-lane-ottawa-7706-barrhaven-longfields
Contact us for more information

Patricia Chiarelli
Salesperson
(613) 422-8688
(613) 422-6200