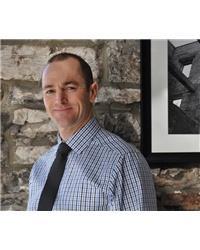4 Bedroom
3 Bathroom
2,000 - 2,500 ft2
Central Air Conditioning
Forced Air
$624,900
Beautifully Located, Thoughtfully Designed, The Perfect Kanata Home. Ideally situated in one of Kanata's most convenient locations, this beautifully designed home offers easy access to top schools, shopping, parks, and transit. With 4 bedrooms (3+1) and 3 full bathrooms, its the perfect blend of space, style, and functionality for modern family living.The main level impresses with its bright, open-concept layout, soaring cathedral ceilings, and seamless flow between the kitchen, living, and dining areas ideal for both everyday living and entertaining. Three generously sized bedrooms, including a spacious primary suite with a large ensuite, and a second full bath complete this level. The walk-out lower level is a standout feature, offering a private and versatile living space with a large rec room, full 4-piece bathroom, and an additional bedroom perfect for guests, a home office, or multi-generational living. Additional value-added updates include a new roof (approx 4 years) and a new air conditioner (approx 3 years).This is your chance to own a home that combines location, layout, and lifestyle, don't miss it! (id:37351)
Property Details
|
MLS® Number
|
X12202084 |
|
Property Type
|
Single Family |
|
Community Name
|
9003 - Kanata - Glencairn/Hazeldean |
|
EquipmentType
|
Water Heater |
|
ParkingSpaceTotal
|
4 |
|
RentalEquipmentType
|
Water Heater |
Building
|
BathroomTotal
|
3 |
|
BedroomsAboveGround
|
3 |
|
BedroomsBelowGround
|
1 |
|
BedroomsTotal
|
4 |
|
Age
|
16 To 30 Years |
|
Appliances
|
Garage Door Opener Remote(s), Dishwasher, Dryer, Stove, Washer, Refrigerator |
|
BasementDevelopment
|
Finished |
|
BasementFeatures
|
Walk Out |
|
BasementType
|
Full (finished) |
|
ConstructionStyleAttachment
|
Semi-detached |
|
CoolingType
|
Central Air Conditioning |
|
ExteriorFinish
|
Brick, Vinyl Siding |
|
FoundationType
|
Poured Concrete |
|
HeatingFuel
|
Natural Gas |
|
HeatingType
|
Forced Air |
|
StoriesTotal
|
2 |
|
SizeInterior
|
2,000 - 2,500 Ft2 |
|
Type
|
House |
|
UtilityWater
|
Municipal Water |
Parking
Land
|
Acreage
|
No |
|
Sewer
|
Sanitary Sewer |
|
SizeDepth
|
95 Ft ,1 In |
|
SizeFrontage
|
26 Ft ,7 In |
|
SizeIrregular
|
26.6 X 95.1 Ft |
|
SizeTotalText
|
26.6 X 95.1 Ft |
|
ZoningDescription
|
Residential |
Rooms
| Level |
Type |
Length |
Width |
Dimensions |
|
Lower Level |
Great Room |
5.45 m |
6.1 m |
5.45 m x 6.1 m |
|
Lower Level |
Bathroom |
1.25 m |
2.6 m |
1.25 m x 2.6 m |
|
Lower Level |
Other |
1.6 m |
1.5 m |
1.6 m x 1.5 m |
|
Lower Level |
Utility Room |
3.4 m |
2.1 m |
3.4 m x 2.1 m |
|
Lower Level |
Bedroom 4 |
3.35 m |
3.1 m |
3.35 m x 3.1 m |
|
Main Level |
Kitchen |
2.77 m |
3.5 m |
2.77 m x 3.5 m |
|
Main Level |
Dining Room |
2.3 m |
4.3 m |
2.3 m x 4.3 m |
|
Main Level |
Living Room |
5 m |
5.3 m |
5 m x 5.3 m |
|
Main Level |
Primary Bedroom |
4.2 m |
3.5 m |
4.2 m x 3.5 m |
|
Main Level |
Bedroom 2 |
2.8 m |
2.9 m |
2.8 m x 2.9 m |
|
Main Level |
Bedroom 3 |
3 m |
2.8 m |
3 m x 2.8 m |
|
Main Level |
Foyer |
3 m |
2.8 m |
3 m x 2.8 m |
|
Main Level |
Bathroom |
2.6 m |
2.8 m |
2.6 m x 2.8 m |
|
Main Level |
Bathroom |
1.6 m |
2.6 m |
1.6 m x 2.6 m |
https://www.realtor.ca/real-estate/28428556/43-castle-glen-crescent-ottawa-9003-kanata-glencairnhazeldean
