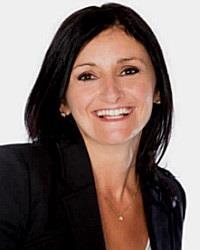AN ABSOLUTE GEM. A rare chance to purchase a wonderful family home on a PRIME 50x100 LOT in desirable ELMVALE ACRES. Oversized windows = SUNNY & BRIGHT. 3 bedrooms, 1.5 bathrooms , huge living room and eat in kitchen. FINISHED BASEMENT w/ large family rm. BURSTING WITH CURB APPEAL. Long driveway w/ parking for 4+ cars, fantastic landscaping, mature trees, lush gardens. BONUS: OAK HARDWOOD FLOORS under all carpets. This magnificent home has been lovingly maintained by same original owners for 35+ years and is perfect to start making family memories or as an INVESTMENT/REDEVELOPMENT property (side entrance leading directly to lower level is IDEAL FOR SDU). THE POTENTIAL IS MASSIVE as is THE VALUE. Close to Hospital, transit, parks, shopping and all amenities. BRAND NEW FURNACE 2025. MOVE IN READY. FLEXIBLE CLOSING DATE is possible. A rare opportunity for the right Buyer! Some photos have been virtually staged. NO CONVEYANCE OF OFFERS UNTIL MONDAY JUNE 9 at 1:00pm, PER FORM 244 (id:37351)
| MLS® Number | X12202247 |
| Property Type | Single Family |
| Community Name | 3702 - Elmvale Acres |
| ParkingSpaceTotal | 4 |
| BathroomTotal | 2 |
| BedroomsAboveGround | 3 |
| BedroomsTotal | 3 |
| Appliances | Dryer, Freezer, Stove, Washer, Refrigerator |
| ArchitecturalStyle | Bungalow |
| BasementDevelopment | Finished |
| BasementType | N/a (finished) |
| ConstructionStyleAttachment | Detached |
| CoolingType | Central Air Conditioning |
| ExteriorFinish | Brick |
| FoundationType | Poured Concrete |
| HalfBathTotal | 1 |
| HeatingFuel | Natural Gas |
| HeatingType | Forced Air |
| StoriesTotal | 1 |
| SizeInterior | 700 - 1,100 Ft2 |
| Type | House |
| UtilityWater | Municipal Water |
| No Garage |
| Acreage | No |
| Sewer | Sanitary Sewer |
| SizeDepth | 100 Ft |
| SizeFrontage | 50 Ft |
| SizeIrregular | 50 X 100 Ft |
| SizeTotalText | 50 X 100 Ft |
| ZoningDescription | R10 |
| Level | Type | Length | Width | Dimensions |
|---|---|---|---|---|
| Basement | Bathroom | 1.2 m | 1.49 m | 1.2 m x 1.49 m |
| Basement | Recreational, Games Room | 3.48 m | 10.73 m | 3.48 m x 10.73 m |
| Main Level | Bathroom | 3.35 m | 1.53 m | 3.35 m x 1.53 m |
| Main Level | Bedroom 2 | 3.89 m | 3.13 m | 3.89 m x 3.13 m |
| Main Level | Bedroom 3 | 2.85 m | 3 m | 2.85 m x 3 m |
| Main Level | Kitchen | 3.8 m | 3.23 m | 3.8 m x 3.23 m |
| Main Level | Living Room | 5.25 m | 3.5 m | 5.25 m x 3.5 m |
| Main Level | Primary Bedroom | 3.49 m | 3.65 m | 3.49 m x 3.65 m |
https://www.realtor.ca/real-estate/28429145/768-pleasant-park-road-ottawa-3702-elmvale-acres
Contact us for more information

Tim Findlay
Broker
(613) 590-9393
(613) 590-1313

Paul Rushforth
Broker of Record
(613) 590-9393
(613) 590-1313

Dora Bejaoui
Broker
(613) 590-9393
(613) 590-1313