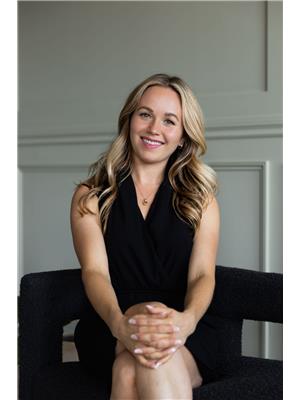Maintenance, Heat, Water
$718.60 MonthlyStone Abbey Residences is a truly exclusive boutique condominium with only 19 suites, located on a quiet residential street in Old Ottawa South. This is a 2 bedroom 2 bathroom corner suite measuring at 1016 sq ft, with incredible finishes throughout. This unit showcases a sleek, contemporary kitchen outfitted with stainless steel appliances, a built-in cooktop and microwave, quartz countertops, and a spacious island that offers both extra prep space and comfortable seating. Great primary bedroom with a walk-in closet and a spacious ensuite with a separate tub and walk-in glass shower. Enjoy a private balcony with a gas hook-up, where striking stone architecture adds timeless charm. Balanced approach to condo living moments away from the countless shops and restaurants of Old Ottawa South, Lansdowne and the Glebe, yet surrounded by nature with bike and walking paths nearby. Building amenities include visitor parking, Rooftop Terrace with BBQs and incredible views of the Rideau Canal. Underground parking spot and storage locker included. (id:37351)
| MLS® Number | X12227149 |
| Property Type | Single Family |
| Community Name | 4403 - Old Ottawa South |
| AmenitiesNearBy | Park, Public Transit |
| CommunityFeatures | Pet Restrictions |
| Features | Carpet Free, In Suite Laundry |
| ParkingSpaceTotal | 1 |
| BathroomTotal | 2 |
| BedroomsAboveGround | 2 |
| BedroomsTotal | 2 |
| Amenities | Visitor Parking, Storage - Locker |
| Appliances | Dishwasher, Hood Fan, Microwave, Oven, Stove, Washer, Refrigerator |
| CoolingType | Central Air Conditioning |
| ExteriorFinish | Stone, Steel |
| HeatingFuel | Natural Gas |
| HeatingType | Forced Air |
| SizeInterior | 1,000 - 1,199 Ft2 |
| Type | Apartment |
| Underground | |
| Garage |
| Acreage | No |
| LandAmenities | Park, Public Transit |
| Level | Type | Length | Width | Dimensions |
|---|---|---|---|---|
| Main Level | Living Room | 4.039 m | 2.896 m | 4.039 m x 2.896 m |
| Main Level | Kitchen | 4.039 m | 3.53 m | 4.039 m x 3.53 m |
| Main Level | Primary Bedroom | 4.064 m | 2.89 m | 4.064 m x 2.89 m |
| Main Level | Bathroom | 4.26 m | 1.62 m | 4.26 m x 1.62 m |
| Main Level | Bedroom 2 | 3.35 m | 2.74 m | 3.35 m x 2.74 m |
https://www.realtor.ca/real-estate/28481892/201-11-galt-street-ottawa-4403-old-ottawa-south
Contact us for more information

Irina Popova
Broker
(613) 422-5834