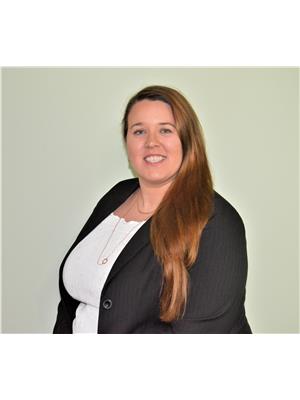3 Bedroom
2 Bathroom
1,500 - 2,000 ft2
Central Air Conditioning
Other
Waterfront
$584,900
Discover the charm of country living with this beautiful 3-bedroom, 2-bathroom century-style home set on the tranquil waterfront of Irish Creek. Bursting with character and surrounded by nature, this unique property features a large barn for all your storage needs, a sweet little frog pond, and plenty of outdoor space to explore and enjoy. Mature trees, garden beds, a peaceful patio area, and a stunning front porch create the perfect setting to relax and take in the breathtaking sunsets over the water. Watch turtles nest, carp breed, and experience the beauty of nature right from your own backyard. With solar panels generating enough power to live off-grid, yet still having the peace of mind being on the hydro system , this home offers sustainable living without sacrificing comfort. This is all just 11 minutes to Smiths Falls and 10 minutes to Merrickville. A true one-of-a-kind retreat! (id:37351)
Property Details
|
MLS® Number
|
X12229533 |
|
Property Type
|
Single Family |
|
Community Name
|
805 - Merrickville/Wolford Twp |
|
Easement
|
Unknown |
|
Features
|
Irregular Lot Size, Sump Pump, Solar Equipment |
|
ParkingSpaceTotal
|
5 |
|
Structure
|
Deck, Porch, Barn, Dock |
|
ViewType
|
Direct Water View |
|
WaterFrontType
|
Waterfront |
Building
|
BathroomTotal
|
2 |
|
BedroomsAboveGround
|
3 |
|
BedroomsTotal
|
3 |
|
Appliances
|
Water Heater - Tankless, Dishwasher, Dryer, Stove, Washer, Water Softener, Refrigerator |
|
BasementDevelopment
|
Unfinished |
|
BasementType
|
N/a (unfinished) |
|
ConstructionStyleAttachment
|
Detached |
|
CoolingType
|
Central Air Conditioning |
|
ExteriorFinish
|
Wood |
|
FoundationType
|
Stone |
|
HeatingFuel
|
Electric |
|
HeatingType
|
Other |
|
StoriesTotal
|
2 |
|
SizeInterior
|
1,500 - 2,000 Ft2 |
|
Type
|
House |
Parking
Land
|
AccessType
|
Private Docking |
|
Acreage
|
No |
|
Sewer
|
Septic System |
|
SizeDepth
|
291 Ft ,1 In |
|
SizeFrontage
|
115 Ft |
|
SizeIrregular
|
115 X 291.1 Ft |
|
SizeTotalText
|
115 X 291.1 Ft |
Rooms
| Level |
Type |
Length |
Width |
Dimensions |
|
Second Level |
Bathroom |
2.3 m |
3.6 m |
2.3 m x 3.6 m |
|
Second Level |
Bedroom |
3.62 m |
4.15 m |
3.62 m x 4.15 m |
|
Second Level |
Bedroom 2 |
3.39 m |
4.15 m |
3.39 m x 4.15 m |
|
Second Level |
Bedroom 3 |
3.08 m |
3.49 m |
3.08 m x 3.49 m |
|
Main Level |
Living Room |
7.74 m |
3.56 m |
7.74 m x 3.56 m |
|
Main Level |
Dining Room |
4.11 m |
3.46 m |
4.11 m x 3.46 m |
|
Main Level |
Kitchen |
4.65 m |
3.46 m |
4.65 m x 3.46 m |
|
Main Level |
Bathroom |
2.26 m |
1.71 m |
2.26 m x 1.71 m |
|
Main Level |
Laundry Room |
2.85 m |
2.26 m |
2.85 m x 2.26 m |
|
Main Level |
Family Room |
4.66 m |
4.75 m |
4.66 m x 4.75 m |
https://www.realtor.ca/real-estate/28486817/1104-county-16-road-merrickville-wolford-805-merrickvillewolford-twp

