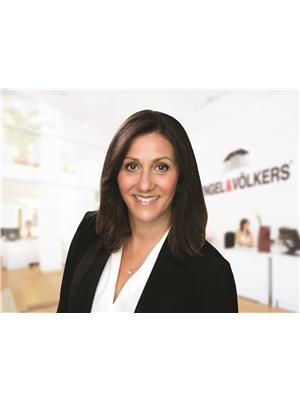3 Bedroom
2 Bathroom
1,100 - 1,500 ft2
Bungalow
Fireplace
Central Air Conditioning
Forced Air
$919,000
Step into this mid-century beauty , an impeccably maintained executive bungalow tucked away on a quiet, tree lined street in popular Guildwood Estates. From the grand double garage to the sun-filled principal rooms and serene backyard retreat, every detail speaks to quality and comfort. Enjoy the ease of single-level living with 3 spacious bedrooms, 2 bathrooms, a warm gas fireplace in the main floor family room, a bright updated kitchen and a finished lower level for added versatility.Perfectly located near CHEO, the General Hospital, top-rated schools, parks, and premium amenities. (id:37351)
Property Details
|
MLS® Number
|
X12234372 |
|
Property Type
|
Single Family |
|
Community Name
|
3609 - Guildwood Estates - Urbandale Acres |
|
ParkingSpaceTotal
|
4 |
Building
|
BathroomTotal
|
2 |
|
BedroomsAboveGround
|
3 |
|
BedroomsTotal
|
3 |
|
Age
|
51 To 99 Years |
|
Appliances
|
Garage Door Opener Remote(s), Dishwasher, Dryer, Freezer, Hood Fan, Microwave, Stove, Washer, Two Refrigerators |
|
ArchitecturalStyle
|
Bungalow |
|
BasementDevelopment
|
Partially Finished |
|
BasementType
|
N/a (partially Finished) |
|
ConstructionStyleAttachment
|
Detached |
|
CoolingType
|
Central Air Conditioning |
|
ExteriorFinish
|
Stone |
|
FireplacePresent
|
Yes |
|
FireplaceTotal
|
1 |
|
FoundationType
|
Poured Concrete |
|
HalfBathTotal
|
1 |
|
HeatingFuel
|
Natural Gas |
|
HeatingType
|
Forced Air |
|
StoriesTotal
|
1 |
|
SizeInterior
|
1,100 - 1,500 Ft2 |
|
Type
|
House |
|
UtilityWater
|
Municipal Water |
Parking
Land
|
Acreage
|
No |
|
Sewer
|
Sanitary Sewer |
|
SizeDepth
|
93 Ft ,4 In |
|
SizeFrontage
|
60 Ft |
|
SizeIrregular
|
60 X 93.4 Ft |
|
SizeTotalText
|
60 X 93.4 Ft |
Rooms
| Level |
Type |
Length |
Width |
Dimensions |
|
Basement |
Recreational, Games Room |
5.44 m |
8.03 m |
5.44 m x 8.03 m |
|
Basement |
Laundry Room |
5.53 m |
2.4 m |
5.53 m x 2.4 m |
|
Basement |
Utility Room |
7.58 m |
9.34 m |
7.58 m x 9.34 m |
|
Basement |
Other |
1.67 m |
1.82 m |
1.67 m x 1.82 m |
|
Main Level |
Foyer |
1.98 m |
3.23 m |
1.98 m x 3.23 m |
|
Main Level |
Living Room |
6.43 m |
3.6 m |
6.43 m x 3.6 m |
|
Main Level |
Dining Room |
3.33 m |
2.92 m |
3.33 m x 2.92 m |
|
Main Level |
Kitchen |
3.43 m |
2.72 m |
3.43 m x 2.72 m |
|
Main Level |
Family Room |
4.13 m |
5.62 m |
4.13 m x 5.62 m |
|
Main Level |
Primary Bedroom |
3.75 m |
3.78 m |
3.75 m x 3.78 m |
|
Main Level |
Bedroom 2 |
2.7 m |
3.22 m |
2.7 m x 3.22 m |
|
Main Level |
Bedroom 3 |
1.98 m |
3.23 m |
1.98 m x 3.23 m |
|
Main Level |
Bathroom |
5.3 m |
9.1 m |
5.3 m x 9.1 m |
|
Main Level |
Bathroom |
5.3 m |
4.11 m |
5.3 m x 4.11 m |
https://www.realtor.ca/real-estate/28497519/1890-louisiana-avenue-ottawa-3609-guildwood-estates-urbandale-acres
