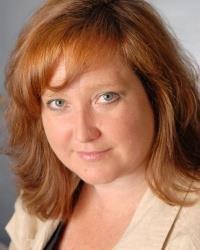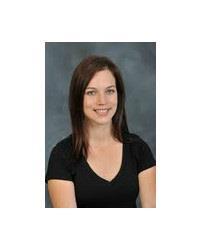Well designed and move-in ready, this 3-bedroom, 2.5-bath townhouse offers great space and flexibility with a bonus room and loft area perfect for a home office or playroom. Located in a friendly neighbourhood just a short drive to the shops, restaurants, and amenities of Arnprior. Beautiful hardwood flooring on the main and second floor. Enjoy the open-concept main floor with a functional kitchen, dining area, and living room with patio doors leading to a fully fenced backyard. The partially finished basement provides even more living space, and the attached garage adds everyday convenience. A fantastic opportunity for families, first-time buyers, or investors! (id:37351)
| MLS® Number | X12234356 |
| Property Type | Single Family |
| Community Name | 550 - Arnprior |
| ParkingSpaceTotal | 3 |
| BathroomTotal | 3 |
| BedroomsAboveGround | 3 |
| BedroomsTotal | 3 |
| Amenities | Fireplace(s) |
| Appliances | Garage Door Opener Remote(s), Dishwasher, Dryer, Garage Door Opener, Hood Fan, Stove, Washer, Refrigerator |
| BasementDevelopment | Finished |
| BasementType | Full (finished) |
| ConstructionStyleAttachment | Attached |
| CoolingType | Central Air Conditioning |
| ExteriorFinish | Brick, Aluminum Siding |
| FireplacePresent | Yes |
| FireplaceTotal | 1 |
| FoundationType | Concrete |
| HalfBathTotal | 1 |
| HeatingFuel | Natural Gas |
| HeatingType | Forced Air |
| StoriesTotal | 2 |
| SizeInterior | 1,500 - 2,000 Ft2 |
| Type | Row / Townhouse |
| UtilityWater | Municipal Water |
| Attached Garage | |
| Garage |
| Acreage | No |
| Sewer | Sanitary Sewer |
| SizeDepth | 111 Ft ,7 In |
| SizeFrontage | 18 Ft |
| SizeIrregular | 18 X 111.6 Ft |
| SizeTotalText | 18 X 111.6 Ft |
| Level | Type | Length | Width | Dimensions |
|---|---|---|---|---|
| Second Level | Bathroom | 2.91 m | 1.45 m | 2.91 m x 1.45 m |
| Second Level | Family Room | 6.27 m | 3.15 m | 6.27 m x 3.15 m |
| Second Level | Bedroom | 3.85 m | 2.5 m | 3.85 m x 2.5 m |
| Second Level | Bedroom | 3.65 m | 3.11 m | 3.65 m x 3.11 m |
| Second Level | Primary Bedroom | 5.53 m | 3.09 m | 5.53 m x 3.09 m |
| Second Level | Bathroom | 2.51 m | 1.54 m | 2.51 m x 1.54 m |
| Basement | Recreational, Games Room | 4.87 m | 6.09 m | 4.87 m x 6.09 m |
| Main Level | Kitchen | 3.61 m | 2.69 m | 3.61 m x 2.69 m |
| Main Level | Dining Room | 4.14 m | 4.23 m | 4.14 m x 4.23 m |
| Main Level | Living Room | 6.06 m | 2.45 m | 6.06 m x 2.45 m |
| Main Level | Eating Area | 2.45 m | 2.69 m | 2.45 m x 2.69 m |
https://www.realtor.ca/real-estate/28497515/27-desmond-trudeau-drive-arnprior-550-arnprior
Contact us for more information

Anne Winch
Salesperson

(613) 829-1818

Erica Proulx
Salesperson

(613) 829-1818