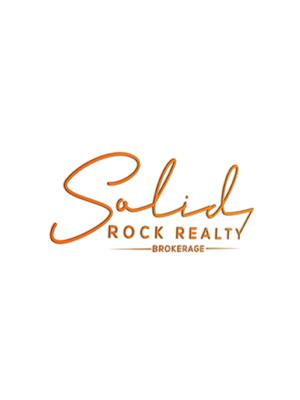TLC Special! Rarely offered, lovely family home in the heart of Stittsville. Large, bright living spaces look out on to established greenery. Main Floor: Inside Entry to Garage, HUGE Living Room with Hardwood floors and Fireplace, Separate Dining Room, Patio door to fantastic , picturesque backyard with large inground pool. Second Floor: 3 large bedrooms and a 4 piece bath with separate shower & soaker tub. Lower Level: Large recreation room ready for customization and complete with another fireplace, plus a den/home office. What is truly special about this property is the very private and spacious backyard- ideal for family. With a convenient location - within walking distance of shopping, various schools, recreational facilities and public transportation. With some TLC this property could be spectacular. Property is Sold Under Power of Sale, Sold as is Where is. Seller does not warranty any aspects of Property, including to and not limited to: sizes, taxes, history or condition. (id:37351)
| MLS® Number | X12236079 |
| Property Type | Single Family |
| Community Name | 8202 - Stittsville (Central) |
| ParkingSpaceTotal | 3 |
| PoolType | Inground Pool |
| Structure | Patio(s), Porch, Shed |
| BathroomTotal | 3 |
| BedroomsAboveGround | 3 |
| BedroomsTotal | 3 |
| Age | 31 To 50 Years |
| Appliances | Water Meter |
| BasementDevelopment | Finished |
| BasementType | N/a (finished) |
| ConstructionStyleAttachment | Detached |
| CoolingType | Central Air Conditioning |
| ExteriorFinish | Brick Facing |
| FireplacePresent | Yes |
| FireplaceTotal | 2 |
| FoundationType | Unknown |
| HalfBathTotal | 1 |
| HeatingFuel | Natural Gas |
| HeatingType | Forced Air |
| StoriesTotal | 2 |
| SizeInterior | 1,100 - 1,500 Ft2 |
| Type | House |
| UtilityWater | Municipal Water |
| Attached Garage | |
| Garage |
| Acreage | No |
| FenceType | Fenced Yard |
| Sewer | Sanitary Sewer |
| SizeDepth | 103 Ft ,4 In |
| SizeFrontage | 77 Ft ,6 In |
| SizeIrregular | 77.5 X 103.4 Ft |
| SizeTotalText | 77.5 X 103.4 Ft |
| Level | Type | Length | Width | Dimensions |
|---|---|---|---|---|
| Second Level | Primary Bedroom | 3.64 m | 3.89 m | 3.64 m x 3.89 m |
| Second Level | Bedroom 2 | 3.32 m | 3.89 m | 3.32 m x 3.89 m |
| Second Level | Bedroom | 3.12 m | 3.53 m | 3.12 m x 3.53 m |
| Second Level | Bathroom | 3.85 m | 2.23 m | 3.85 m x 2.23 m |
| Basement | Den | 2.29 m | 3.89 m | 2.29 m x 3.89 m |
| Basement | Bathroom | 2.28 m | 1.29 m | 2.28 m x 1.29 m |
| Basement | Laundry Room | 2.29 m | 2.23 m | 2.29 m x 2.23 m |
| Basement | Family Room | 5.71 m | 6.84 m | 5.71 m x 6.84 m |
| Main Level | Foyer | 2.32 m | 1.32 m | 2.32 m x 1.32 m |
| Main Level | Dining Room | 4.87 m | 2.88 m | 4.87 m x 2.88 m |
| Main Level | Living Room | 7.05 m | 3.93 m | 7.05 m x 3.93 m |
| Main Level | Kitchen | 3.68 m | 3.89 m | 3.68 m x 3.89 m |
| Main Level | Bathroom | 2.55 m | 1.22 m | 2.55 m x 1.22 m |
https://www.realtor.ca/real-estate/28500679/6-denham-way-ottawa-8202-stittsville-central
Contact us for more information

Mohnish Aggerwal
Salesperson
(855) 484-6042
(613) 733-3435