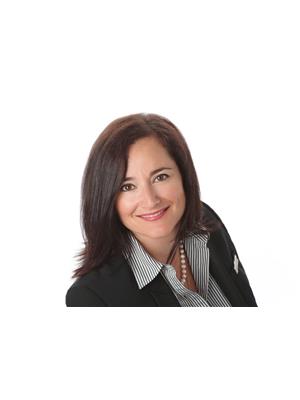Beautiful and Private, custom-Built 4 bedroom, 3 bathroom home in exclusive Rockland enclave. Welcome to this meticulousy crafted, Raised bungalow nestled on a quiet, tree-lined street in one of Rockland's most sought-after estate subdivisions. Showcasing timeless curb appeal and premium construction, this 2+2 bedroom home blends elegance, comfort, and energy efficiency. Inside, a bright open-concept layout features vaulted ceilings, crown mouldings, solid Brazilian cherry hardwood and porcelain tile throughout. The gourmet kitchen is a showstopper complete with granite countertops, a massive island, stainless steel appliances, and custom cabinetry ,opening seamlessly into the living and dining areas, and a stunning four-season sunroom overlooking the professionally landscaped backyard. The spacious main-floor primary suite offers a luxurious 5-piece ensuite with dual vanities, a soaker tub, walk-in shower, and his & hers walk-in closets. A second bedroom, main-floor laundry, and another full bath complete the level. The fully finished lower level offers abundant space with a rec room, powder bath ( with room for future shower), two additional bedrooms, storage, and direct access to an oversized, multi-bay garage (28x13 + 21x18)perfect for car enthusiasts, hobbyists or multigenerational living. Built with lasting quality and efficiency in mind: Entirely done with spray foam insulation, Low-E vinyl windows, tankless hot water heater, central A/C, air exchanger, central vacuum, and 30-year architectural shingles. This is a nature lovers dream property for buyers seeking superior craftsmanship, space and peaceful serenity with every detail meticulously planned. A rare opportunity in a prestigious location. Yard even bigger than fence shows. Quick closing available but flexible. (id:37351)
2:00 pm
Ends at:4:00 pm
| MLS® Number | X12243331 |
| Property Type | Single Family |
| Community Name | 607 - Clarence/Rockland Twp |
| AmenitiesNearBy | Golf Nearby, Public Transit |
| EquipmentType | Propane Tank |
| Features | Wooded Area |
| ParkingSpaceTotal | 8 |
| RentalEquipmentType | Propane Tank |
| Structure | Deck |
| BathroomTotal | 3 |
| BedroomsAboveGround | 2 |
| BedroomsBelowGround | 2 |
| BedroomsTotal | 4 |
| Amenities | Fireplace(s) |
| Appliances | Garage Door Opener Remote(s), Dishwasher, Dryer, Hood Fan, Hot Water Instant, Stove, Washer, Refrigerator |
| ArchitecturalStyle | Raised Bungalow |
| BasementDevelopment | Finished |
| BasementType | Full (finished) |
| ConstructionStyleAttachment | Detached |
| CoolingType | Central Air Conditioning |
| ExteriorFinish | Stone, Vinyl Siding |
| FireplacePresent | Yes |
| FireplaceTotal | 1 |
| FoundationType | Poured Concrete |
| HalfBathTotal | 1 |
| HeatingFuel | Propane |
| HeatingType | Forced Air |
| StoriesTotal | 1 |
| SizeInterior | 1,500 - 2,000 Ft2 |
| Type | House |
| Attached Garage | |
| Garage | |
| Inside Entry | |
| RV |
| Acreage | No |
| LandAmenities | Golf Nearby, Public Transit |
| Sewer | Septic System |
| SizeDepth | 232 Ft ,2 In |
| SizeFrontage | 124 Ft ,8 In |
| SizeIrregular | 124.7 X 232.2 Ft |
| SizeTotalText | 124.7 X 232.2 Ft |
| ZoningDescription | Residential |
| Level | Type | Length | Width | Dimensions |
|---|---|---|---|---|
| Basement | Recreational, Games Room | 4.19 m | 4.11 m | 4.19 m x 4.11 m |
| Basement | Bedroom 3 | 4.08 m | 3.27 m | 4.08 m x 3.27 m |
| Basement | Bedroom 4 | 4.57 m | 3.65 m | 4.57 m x 3.65 m |
| Basement | Den | 3.86 m | 3.65 m | 3.86 m x 3.65 m |
| Basement | Other | 2.69 m | 2.38 m | 2.69 m x 2.38 m |
| Main Level | Foyer | 2.48 m | 1.21 m | 2.48 m x 1.21 m |
| Main Level | Living Room | 4.74 m | 3.93 m | 4.74 m x 3.93 m |
| Main Level | Dining Room | 4.49 m | 3.17 m | 4.49 m x 3.17 m |
| Main Level | Kitchen | 4.08 m | 4.01 m | 4.08 m x 4.01 m |
| Main Level | Family Room | 4.29 m | 3.47 m | 4.29 m x 3.47 m |
| Main Level | Primary Bedroom | 4.29 m | 3.98 m | 4.29 m x 3.98 m |
| Main Level | Bedroom 2 | 3.65 m | 3.4 m | 3.65 m x 3.4 m |
| Main Level | Laundry Room | 2.59 m | 2.36 m | 2.59 m x 2.36 m |
| Main Level | Other | 1.34 m | 1.34 m | 1.34 m x 1.34 m |
| Main Level | Other | 1.34 m | 1.34 m | 1.34 m x 1.34 m |
| Cable | Installed |
| Electricity | Installed |
Contact us for more information

Christopher Blenkiron
Salesperson

(343) 200-4663
www.ottawapropertyforsale.com/

Genevieve Landry
Broker of Record

(343) 200-4663
www.ottawapropertyforsale.com/