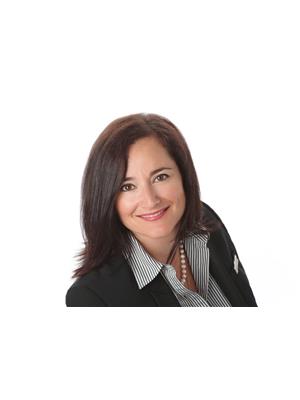Maintenance, Water, Insurance, Common Area Maintenance
$598.98 MonthlyExperience affordable luxury in the sought-after HORIZON model a spacious 1,239 sq.ft. corner unit offering stunning views of the river and mountains( North East corner). This bright and well-designed condo features a generous balcony, large windows, and beautiful hardwood floors in the living and dining areas. The kitchen includes a functional island and ample storage, while the primary suite offers a walk-in closet, relaxing corner tub, and separate shower. Built with quality concrete construction and 8" cement core slabs between floors, this unit provides excellent soundproofing and energy efficiency. Enjoy the added comfort of new carpeting in the bedrooms, underground parking, and the convenience of an elevator. A perfect blend of style, comfort, and value. Ideal for anyone looking to live the good life with peace of mind.24 Hours Irrevocable on all offers. (id:37351)
| MLS® Number | X12245681 |
| Property Type | Single Family |
| Community Name | 606 - Town of Rockland |
| AmenitiesNearBy | Golf Nearby, Park, Public Transit |
| CommunityFeatures | Pet Restrictions, Community Centre |
| EquipmentType | Water Heater |
| Features | Elevator, Balcony |
| ParkingSpaceTotal | 1 |
| RentalEquipmentType | Water Heater |
| Structure | Patio(s) |
| ViewType | Mountain View, River View |
| BathroomTotal | 2 |
| BedroomsAboveGround | 2 |
| BedroomsTotal | 2 |
| Age | 16 To 30 Years |
| Amenities | Party Room, Visitor Parking, Fireplace(s) |
| Appliances | Garage Door Opener Remote(s), Dishwasher, Dryer, Garage Door Opener, Hood Fan, Stove, Washer, Window Coverings, Refrigerator |
| CoolingType | Central Air Conditioning, Air Exchanger |
| ExteriorFinish | Brick |
| FireplacePresent | Yes |
| FireplaceTotal | 1 |
| FlooringType | Ceramic, Hardwood |
| HalfBathTotal | 1 |
| HeatingFuel | Natural Gas |
| HeatingType | Forced Air |
| SizeInterior | 1,200 - 1,399 Ft2 |
| Type | Apartment |
| Underground | |
| Garage |
| Acreage | No |
| LandAmenities | Golf Nearby, Park, Public Transit |
| ZoningDescription | Residential Condominium |
| Level | Type | Length | Width | Dimensions |
|---|---|---|---|---|
| Main Level | Foyer | Measurements not available | ||
| Main Level | Living Room | 5.81 m | 4.77 m | 5.81 m x 4.77 m |
| Main Level | Dining Room | Measurements not available | ||
| Main Level | Kitchen | 3.55 m | 2.59 m | 3.55 m x 2.59 m |
| Main Level | Primary Bedroom | 4.11 m | 3.65 m | 4.11 m x 3.65 m |
| Main Level | Bedroom 2 | 3.45 m | 3.07 m | 3.45 m x 3.07 m |
| Main Level | Laundry Room | 2.15 m | 2.15 m | 2.15 m x 2.15 m |
Contact us for more information

Christopher Blenkiron
Salesperson

(343) 200-4663
www.ottawapropertyforsale.com/

Genevieve Landry
Broker of Record

(343) 200-4663
www.ottawapropertyforsale.com/