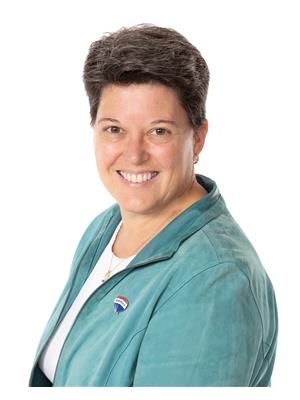Maintenance, Insurance, Water
$628.97 MonthlyWelcome to one of Ottawa's best-kept secrets in the west end! This well-maintained building is a hidden gem, offering top-notch amenities including an outdoor pool, guest rental suites, a party room, and an exercise room everything you need, all in one place. Unit 613 offers nearly 1,000 square feet of thoughtfully designed living space featuring two bedrooms and an open-concept layout. A standout feature is the bright solarium off the living room ideal for a home office, reading nook, or creative studio without sacrificing a bedroom. The spacious primary suite includes a walk-in closet and a full ensuite bath, providing a perfect retreat at the end of your day. This condo combines comfort, convenience, and community all in one exceptional package. With unbeatable access to both the 417 and 416 highways, commuting anywhere in the city will be a breeze. Located close to the DND Carling Campus and Queensway Carling Hospital. (id:37351)
| MLS® Number | X12247658 |
| Property Type | Single Family |
| Community Name | 7601 - Leslie Park |
| CommunityFeatures | Pet Restrictions |
| Features | Flat Site, Balcony, Atrium/sunroom |
| ParkingSpaceTotal | 1 |
| PoolType | Outdoor Pool |
| BathroomTotal | 2 |
| BedroomsAboveGround | 2 |
| BedroomsTotal | 2 |
| Age | 31 To 50 Years |
| Amenities | Party Room, Visitor Parking, Exercise Centre |
| Appliances | Dishwasher, Hood Fan, Water Heater, Stove, Refrigerator |
| BasementFeatures | Apartment In Basement |
| BasementType | N/a |
| CoolingType | Central Air Conditioning |
| ExteriorFinish | Brick |
| FireProtection | Controlled Entry, Monitored Alarm |
| FoundationType | Unknown, Concrete |
| HalfBathTotal | 1 |
| HeatingFuel | Electric |
| HeatingType | Heat Pump |
| SizeInterior | 900 - 999 Ft2 |
| Type | Apartment |
| No Garage |
| Acreage | No |
| Level | Type | Length | Width | Dimensions |
|---|---|---|---|---|
| Main Level | Foyer | 2.51 m | 1.21 m | 2.51 m x 1.21 m |
| Main Level | Kitchen | 3.14 m | 2.4 m | 3.14 m x 2.4 m |
| Main Level | Dining Room | 3.71 m | 2.53 m | 3.71 m x 2.53 m |
| Main Level | Living Room | 4.98 m | 4.13 m | 4.98 m x 4.13 m |
| Main Level | Solarium | 2.74 m | 2.3 m | 2.74 m x 2.3 m |
| Main Level | Bathroom | 1.58 m | 1.41 m | 1.58 m x 1.41 m |
| Main Level | Utility Room | 1.69 m | 1.58 m | 1.69 m x 1.58 m |
| Main Level | Primary Bedroom | 7.13 m | 3.08 m | 7.13 m x 3.08 m |
| Main Level | Bathroom | 2.37 m | 1.58 m | 2.37 m x 1.58 m |
| Main Level | Bedroom 2 | 3.88 m | 3.13 m | 3.88 m x 3.13 m |
https://www.realtor.ca/real-estate/28525665/613-80-sandcastle-drive-ottawa-7601-leslie-park
Contact us for more information

Jeff Miller
Salesperson

(613) 558-8000
(613) 837-0005

Laurie J. Gagnier
Broker

(613) 558-8000
(613) 837-0005