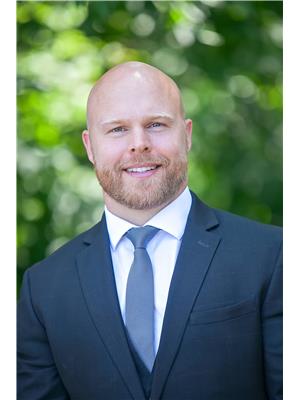Welcome to 1591 Winterport Way, a beautifully updated 4-bed, 3-bath home in the heart of family-friendly Fallingbrook. Freshly painted throughout with new light fixtures, hardware, and custom blinds, this turn-key property blends timeless charm with thoughtful modern upgrades. The main floor features a bright home office/den, perfect for remote work or study, and a spacious open-concept living and dining area centered around a cozy gas fireplace. The eat-in kitchen is a chefs delight, offering maple cabinetry, granite countertops, stainless steel appliances including a newer fridge and double wall ovens, plus a custom tile backsplash. A gas line for the BBQ makes outdoor grilling seamless. Upstairs, hardwood floors continue along a sweeping circular staircase to four generous bedrooms, including a primary suite with walk-in closet, corner soaker tub, and updated vanities. The finished basement includes a dream workshop with built-in shelving, a stainless utility sink, ample outlets, and a workbench - ideal for a home gym, movie theater, or creative space. Outside, enjoy a fully fenced backyard oasis complete with a cedar deck, large gazebo, and heated above-ground pool (2021). A new washer and dryer add to the list of conveniences. Located on a quiet, tree-lined street just steps from parks, playgrounds, and top-rated schools (St. Francis of Assisi, Trillium Elementary, and St. Peter HS), this is a safe, welcoming neighbourhood perfect for raising a family. Additional updates include roof (2014), furnace/AC/HWT (2015), and more. A rare opportunity to own a lovingly maintained home in one of Orleans most desirable communities. 2 Photos in the lower level are virtually renovated. (id:37351)
2:00 pm
Ends at:4:00 pm
| MLS® Number | X12255619 |
| Property Type | Single Family |
| Community Name | 1105 - Fallingbrook/Pineridge |
| AmenitiesNearBy | Public Transit, Park |
| ParkingSpaceTotal | 4 |
| PoolType | Above Ground Pool |
| BathroomTotal | 3 |
| BedroomsAboveGround | 4 |
| BedroomsTotal | 4 |
| Amenities | Fireplace(s) |
| Appliances | Water Heater, Dishwasher, Hood Fan, Stove, Refrigerator |
| BasementDevelopment | Finished |
| BasementType | Full (finished) |
| ConstructionStyleAttachment | Detached |
| CoolingType | Central Air Conditioning |
| ExteriorFinish | Brick |
| FireplacePresent | Yes |
| FireplaceTotal | 1 |
| FoundationType | Concrete |
| HalfBathTotal | 1 |
| HeatingFuel | Natural Gas |
| HeatingType | Forced Air |
| StoriesTotal | 2 |
| SizeInterior | 2,000 - 2,500 Ft2 |
| Type | House |
| UtilityWater | Municipal Water |
| Attached Garage | |
| Garage | |
| Inside Entry |
| Acreage | No |
| LandAmenities | Public Transit, Park |
| Sewer | Sanitary Sewer |
| SizeDepth | 110 Ft ,10 In |
| SizeFrontage | 42 Ft ,7 In |
| SizeIrregular | 42.6 X 110.9 Ft ; 1 |
| SizeTotalText | 42.6 X 110.9 Ft ; 1 |
| ZoningDescription | Residential |
| Level | Type | Length | Width | Dimensions |
|---|---|---|---|---|
| Second Level | Bathroom | Measurements not available | ||
| Second Level | Bedroom | 3.35 m | 3.55 m | 3.35 m x 3.55 m |
| Second Level | Bedroom | 3.35 m | 3.81 m | 3.35 m x 3.81 m |
| Second Level | Bedroom | 3.35 m | 2.76 m | 3.35 m x 2.76 m |
| Second Level | Bathroom | Measurements not available | ||
| Second Level | Primary Bedroom | 4.85 m | 3.86 m | 4.85 m x 3.86 m |
| Basement | Workshop | Measurements not available | ||
| Basement | Games Room | Measurements not available | ||
| Basement | Other | Measurements not available | ||
| Main Level | Foyer | Measurements not available | ||
| Main Level | Kitchen | 3.3 m | 3.55 m | 3.3 m x 3.55 m |
| Main Level | Living Room | 3.35 m | 4.87 m | 3.35 m x 4.87 m |
| Main Level | Dining Room | 3.35 m | 3.65 m | 3.35 m x 3.65 m |
| Main Level | Family Room | 3.35 m | 4.87 m | 3.35 m x 4.87 m |
| Main Level | Den | 3.04 m | 3.5 m | 3.04 m x 3.5 m |
| Main Level | Laundry Room | Measurements not available | ||
| Main Level | Bathroom | Measurements not available |
| Cable | Installed |
| Electricity | Installed |
| Sewer | Installed |
https://www.realtor.ca/real-estate/28543683/1591-winterport-way-ottawa-1105-fallingbrookpineridge
Contact us for more information

Marc Evans
Broker

(613) 830-0000
(613) 830-0080
remaxdeltarealtyteam.com/
Maicy Yaacoub
Salesperson

(613) 830-0000
(613) 830-0080
remaxdeltarealtyteam.com/